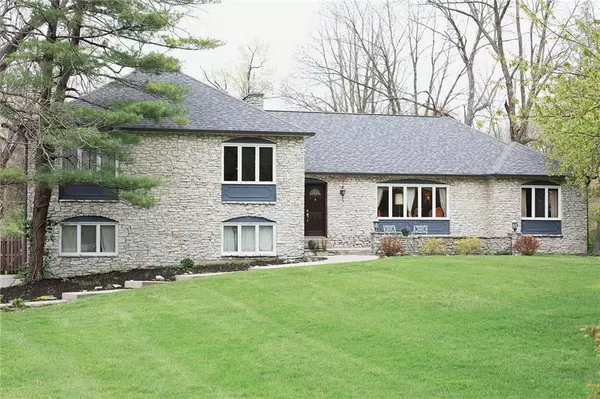$330,000
$315,000
4.8%For more information regarding the value of a property, please contact us for a free consultation.
4512 Dickson RD Indianapolis, IN 46226
4 Beds
4 Baths
4,156 SqFt
Key Details
Sold Price $330,000
Property Type Single Family Home
Sub Type Single Family Residence
Listing Status Sold
Purchase Type For Sale
Square Footage 4,156 sqft
Price per Sqft $79
Subdivision Devon Ridge
MLS Listing ID 21778027
Sold Date 06/10/21
Bedrooms 4
Full Baths 3
Half Baths 1
HOA Y/N No
Year Built 1964
Tax Year 2019
Lot Size 0.597 Acres
Acres 0.5969
Property Sub-Type Single Family Residence
Property Description
Don't miss this opportunity! This 4 bed + office home with a pool is in one of Washington Township's hidden gems, Devon Ridge.This all-stone tri-level home has many spacious rooms with plenty of living areas with full finished basement with bar. The backyard is perfect for entertaining with a pool and fire pit. Endless possibility with this house. Add some TLC to make this over 4000 sq. ft. house your dream home.
Location
State IN
County Marion
Rooms
Basement Finished Ceiling, Finished, Tri Level, Under, Finished Walls
Kitchen Kitchen Some Updates
Interior
Interior Features Walk-in Closet(s), Hardwood Floors, Screens Some, Wet Bar, Windows Wood, WoodWorkStain/Painted, Breakfast Bar, Entrance Foyer, Pantry
Heating Forced Air, Gas
Cooling Central Electric
Fireplaces Number 2
Fireplaces Type Two Sided
Equipment Security Alarm Paid, Smoke Alarm, Sump Pump
Fireplace Y
Appliance Electric Cooktop, Dishwasher, Down Draft, Disposal, MicroHood, Double Oven, Refrigerator, Gas Water Heater
Exterior
Exterior Feature Outdoor Fire Pit
Garage Spaces 2.0
Building
Story Tri-Level
Foundation Block, Full
Water Municipal/City
Architectural Style French, Multi-Level
Structure Type Stone
New Construction false
Schools
Elementary Schools Clearwater Elementary School
Middle Schools Eastwood Middle School
School District Msd Washington Township
Others
Ownership No Assoc
Acceptable Financing Conventional, FHA
Listing Terms Conventional, FHA
Read Less
Want to know what your home might be worth? Contact us for a FREE valuation!

Our team is ready to help you sell your home for the highest possible price ASAP

© 2025 Listings courtesy of MIBOR as distributed by MLS GRID. All Rights Reserved.





