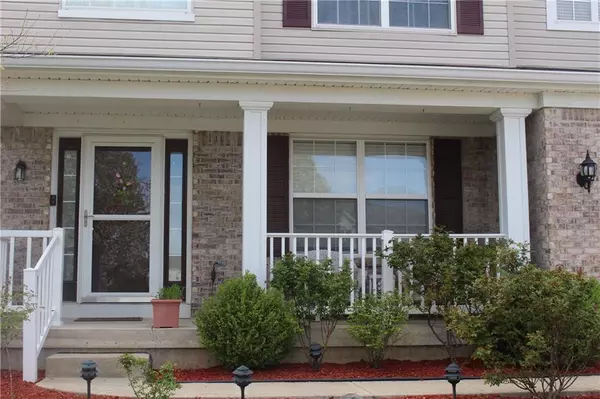$360,000
$329,900
9.1%For more information regarding the value of a property, please contact us for a free consultation.
3636 Newberry RD Plainfield, IN 46168
4 Beds
3 Baths
4,962 SqFt
Key Details
Sold Price $360,000
Property Type Single Family Home
Sub Type Single Family Residence
Listing Status Sold
Purchase Type For Sale
Square Footage 4,962 sqft
Price per Sqft $72
Subdivision Fairfield Woods Of Saratoga
MLS Listing ID 21778779
Sold Date 05/26/21
Bedrooms 4
Full Baths 2
Half Baths 1
HOA Fees $22/ann
HOA Y/N Yes
Year Built 2004
Tax Year 2015
Lot Size 0.300 Acres
Acres 0.3
Property Sub-Type Single Family Residence
Property Description
Beautiful Home with an incredible amount of space, 4 Large bedrooms with walk in closets, large eat in kitchen/dining combo, All Seasons room for year round enjoyment. In addition to the kitchen the first floor features Formal dining room, formal living room, office, Family room. 2nd floor features a large loft along with 4 good sized bedrooms. Fantastic oversized master with large separated closet. Unfinished basement basement provides great space and functionality. Large fully fenced back yard with fire pit, basketball court and playset. The 3 car garage with plenty of space. Hard to find a home in the area at this price with this much to offer.
Location
State IN
County Hendricks
Rooms
Basement Roughed In, Unfinished, Daylight/Lookout Windows, Sump Pump
Interior
Interior Features Vaulted Ceiling(s), Walk-in Closet(s), Screens Complete, Storms Complete, Wood Work Painted, Entrance Foyer, Hi-Speed Internet Availbl, Center Island, Pantry
Heating Forced Air, Gas
Cooling Central Electric
Fireplaces Number 1
Fireplaces Type Family Room, Gas Log, Gas Starter
Equipment Smoke Alarm
Fireplace Y
Appliance Dishwasher, Dryer, Disposal, Microwave, Electric Oven, Refrigerator, Washer, Gas Water Heater
Exterior
Garage Spaces 3.0
Utilities Available Cable Available, Gas Nearby
Building
Story Two
Foundation Concrete Perimeter, Block
Water Municipal/City
Structure Type Vinyl With Brick
New Construction false
Schools
School District Mill Creek Community Sch Corp
Others
HOA Fee Include Entrance Common,Insurance,Maintenance,ParkPlayground
Ownership Mandatory Fee
Acceptable Financing Conventional, FHA
Listing Terms Conventional, FHA
Read Less
Want to know what your home might be worth? Contact us for a FREE valuation!

Our team is ready to help you sell your home for the highest possible price ASAP

© 2025 Listings courtesy of MIBOR as distributed by MLS GRID. All Rights Reserved.





