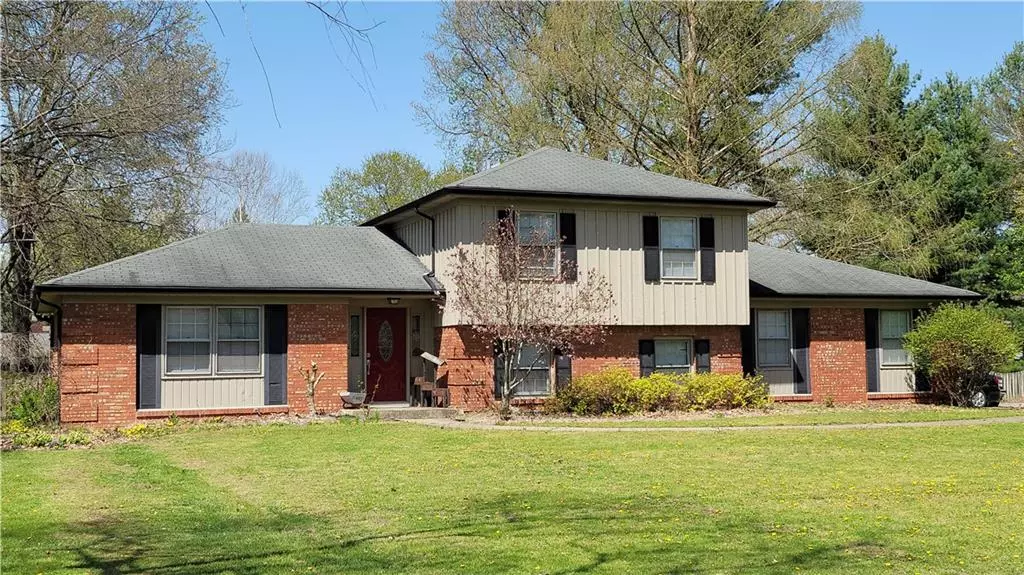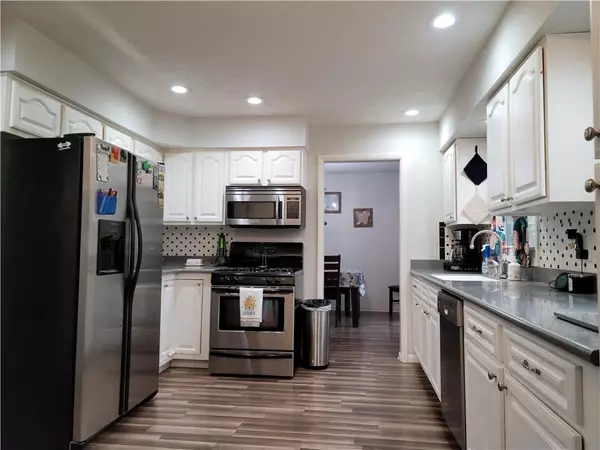$205,000
$199,500
2.8%For more information regarding the value of a property, please contact us for a free consultation.
7703 S Carlisle ST Terre Haute, IN 47802
4 Beds
3 Baths
1,956 SqFt
Key Details
Sold Price $205,000
Property Type Single Family Home
Sub Type Single Family Residence
Listing Status Sold
Purchase Type For Sale
Square Footage 1,956 sqft
Price per Sqft $104
Subdivision Subdivision Not Available See Legal
MLS Listing ID 21777530
Sold Date 05/06/21
Bedrooms 4
Full Baths 2
Half Baths 1
HOA Y/N No
Year Built 1967
Tax Year 2020
Lot Size 0.570 Acres
Acres 0.57
Property Sub-Type Single Family Residence
Property Description
Room to Live & Play! This tri-level has plenty of room for family & friends inside this 4-bedroom, 2.5-bathroom home situated on just over a ½ acre lot. Greet guests in the foyer & welcome them into the large LR & DR combination. This room combination is L-shaped & right off the kitchen w/access to the large backyard deck. The kitchen is bright w/windows overlooking the backyard & new LED recessed lights. It also has stainless steel appliances. A few steps from the Kit is the large FR w/wood-burning fireplace. The lower level also features a half-bath & a laundry area along w/a 4th bedroom or use that space for a home office or classroom or craft room. Upper-level features 3 Bdr & 2 full BA. Master bath has new flooring & a walk-in shower.
Location
State IN
County Vigo
Rooms
Basement Finished Ceiling, Finished, Finished Walls
Kitchen Kitchen Some Updates
Interior
Interior Features Attic Pull Down Stairs, Built In Book Shelves, Hardwood Floors, Screens Some, Wood Work Painted, Entrance Foyer, Hi-Speed Internet Availbl, Network Ready, Pantry
Heating Forced Air, Gas
Cooling Central Electric
Fireplaces Number 1
Fireplaces Type Family Room, Non Functional, Woodburning Fireplce
Equipment Smoke Alarm
Fireplace Y
Appliance Dishwasher, Dryer, Gas Oven, Refrigerator, Washer, Gas Water Heater
Exterior
Exterior Feature Storage Shed
Garage Spaces 2.0
Utilities Available Cable Available, Gas, Water Connected
Building
Story Tri-Level
Foundation Slab
Water Municipal/City
Architectural Style Multi-Level
Structure Type Wood Brick
New Construction false
Schools
School District Vigo County School Corp
Others
Ownership No Assoc
Acceptable Financing Conventional, FHA
Listing Terms Conventional, FHA
Read Less
Want to know what your home might be worth? Contact us for a FREE valuation!

Our team is ready to help you sell your home for the highest possible price ASAP

© 2025 Listings courtesy of MIBOR as distributed by MLS GRID. All Rights Reserved.





