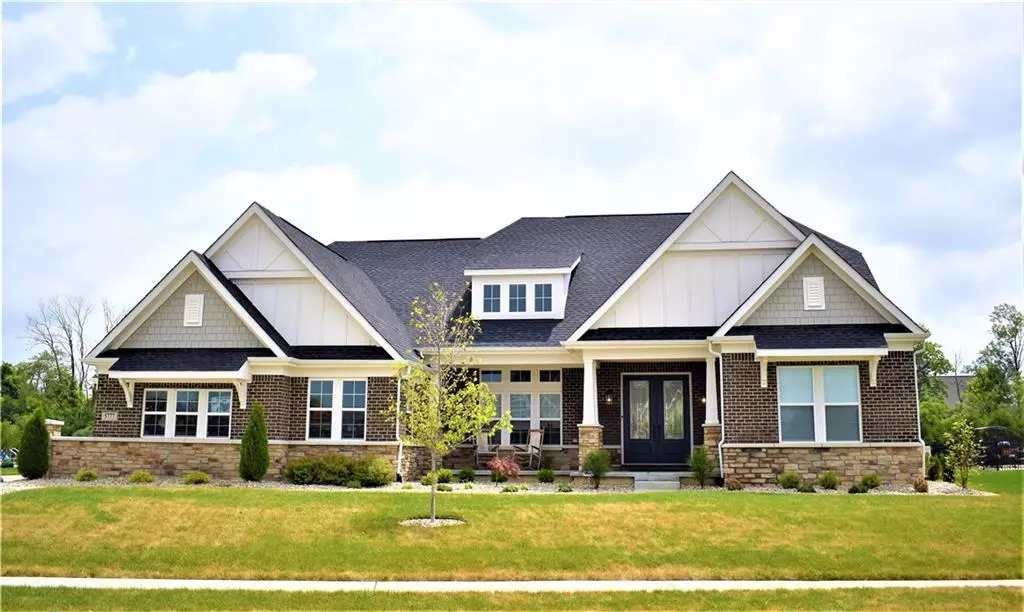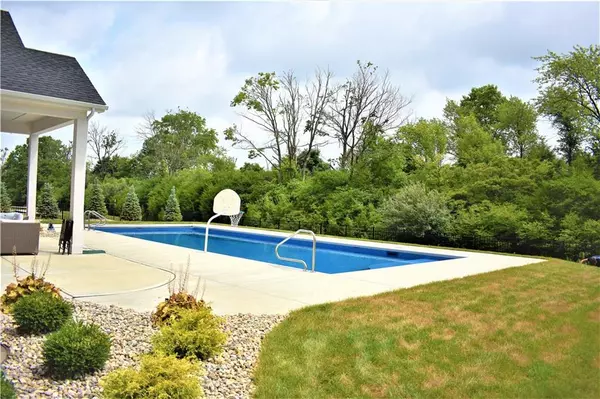$649,900
$649,900
For more information regarding the value of a property, please contact us for a free consultation.
5777 Oakstrand WAY Bargersville, IN 46106
4 Beds
5 Baths
6,556 SqFt
Key Details
Sold Price $649,900
Property Type Single Family Home
Sub Type Single Family Residence
Listing Status Sold
Purchase Type For Sale
Square Footage 6,556 sqft
Price per Sqft $99
Subdivision Shadowood
MLS Listing ID 21721924
Sold Date 08/03/20
Bedrooms 4
Full Baths 4
Half Baths 1
HOA Fees $47/mo
Year Built 2018
Tax Year 2020
Lot Size 0.430 Acres
Acres 0.43
Property Description
Deal Of A Lifetime!! Stunningly conceived 4BR/4.5BA ranch with full basement in Center Grove schools featuring over 6500 sqft of perfection. 10' ceilings, gourmet KT w/double granite slab center island, all appliances and butler's pantry, intimate dining room, sun-lit family room w/cozy gas-log fireplace, formal living room w/coffered ceiling for entertaining, breathtaking master suite w/huge walk-in closet, soaking tub & walk-in shower and large 2nd & 3rd bedrooms w/private baths. Basement w/4th bedroom, exercise room, open rec room and full wet bar. Plus, in-ground pool w/auto cover, covered patio and fenced backyard perfect for your next party. Priced to SELL!!
Location
State IN
County Johnson
Rooms
Basement Full, Finished Walls
Kitchen Breakfast Bar, Center Island, Pantry
Interior
Interior Features Raised Ceiling(s), Walk-in Closet(s), Hardwood Floors, Supplemental Storage, Windows Thermal, Wood Work Painted
Heating Forced Air
Cooling Central Air, Ceiling Fan(s)
Fireplaces Number 1
Fireplaces Type Family Room, Gas Log
Equipment Smoke Detector
Fireplace Y
Appliance Gas Cooktop, Dishwasher, Dryer, Disposal, Oven, Double Oven, Range Hood, Refrigerator, Washer, Wine Cooler
Exterior
Exterior Feature Driveway Concrete, Fence Partial, In Ground Pool
Parking Features Attached
Garage Spaces 3.0
Building
Lot Description Sidewalks, Tree Mature
Story One
Foundation Concrete Perimeter
Sewer Sewer Connected
Water Public
Architectural Style Ranch
Structure Type Brick,Stone
New Construction false
Others
HOA Fee Include Management
Ownership MandatoryFee
Read Less
Want to know what your home might be worth? Contact us for a FREE valuation!

Our team is ready to help you sell your home for the highest possible price ASAP

© 2025 Listings courtesy of MIBOR as distributed by MLS GRID. All Rights Reserved.





