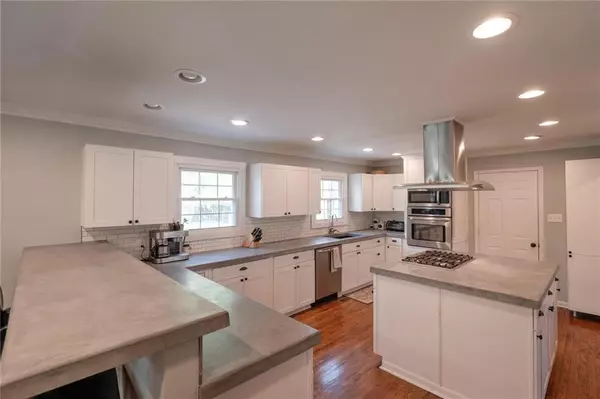$250,000
$249,900
For more information regarding the value of a property, please contact us for a free consultation.
1110 Kings CT Indianapolis, IN 46260
4 Beds
3 Baths
3,138 SqFt
Key Details
Sold Price $250,000
Property Type Single Family Home
Sub Type Single Family Residence
Listing Status Sold
Purchase Type For Sale
Square Footage 3,138 sqft
Price per Sqft $79
Subdivision Greenbriar
MLS Listing ID 21705851
Sold Date 07/31/20
Bedrooms 4
Full Baths 2
Half Baths 1
HOA Y/N No
Year Built 1966
Tax Year 2018
Lot Size 0.345 Acres
Acres 0.3446
Property Sub-Type Single Family Residence
Property Description
Amazing 4 bed 2.5 bath home on a quiet cul-de-sac. This fully updated home features a wide open floor plan. The kitchen is a chef's dream w/custom concrete counters, large island w/ gas range, stainless steel hood, breakfast bar & gorgeous white cabinets. The kitchen opens to the dining room & living room w/ wood burning fireplace. You also have a separate family room for additional living space. Upstairs the hardwoods continue in each of the spacious bedrooms including a master retreat w/ walk-in closet & updated master bath w/tile shower. Don't miss the basement that provides loads of storage & potential. You'll enjoy the fenced backyard w/a patio perfect for entertaining or a relaxing evening after work. This home is truly move-in ready!
Location
State IN
County Marion
Rooms
Basement Full, Unfinished, Sump Pump
Kitchen Kitchen Updated
Interior
Interior Features Built In Book Shelves, Walk-in Closet(s), Hardwood Floors, Wood Work Painted, Breakfast Bar, Paddle Fan, Hi-Speed Internet Availbl, Center Island
Heating Forced Air, Gas
Cooling Central Electric, Attic Fan
Fireplaces Number 1
Fireplaces Type Family Room, Woodburning Fireplce
Equipment Smoke Alarm
Fireplace Y
Appliance Dryer, Disposal, Electric Oven, Range Hood, Refrigerator, Washer, Gas Water Heater
Exterior
Garage Spaces 2.0
Utilities Available Cable Connected, Gas
Building
Story Two
Foundation Concrete Perimeter
Water Municipal/City
Structure Type Brick,Vinyl Siding
New Construction false
Schools
School District Msd Washington Township
Others
Ownership No Assoc
Acceptable Financing Conventional, FHA
Listing Terms Conventional, FHA
Read Less
Want to know what your home might be worth? Contact us for a FREE valuation!

Our team is ready to help you sell your home for the highest possible price ASAP

© 2025 Listings courtesy of MIBOR as distributed by MLS GRID. All Rights Reserved.





