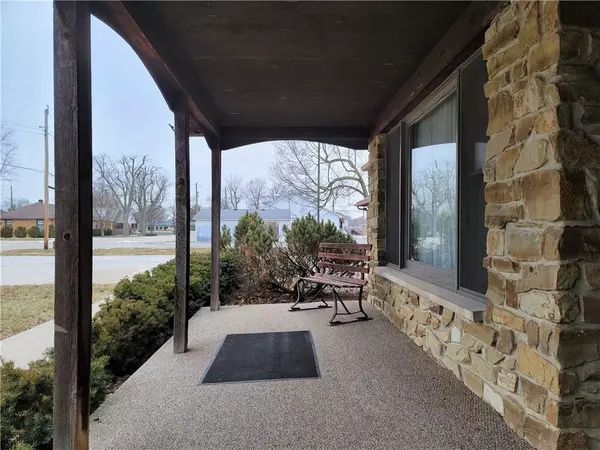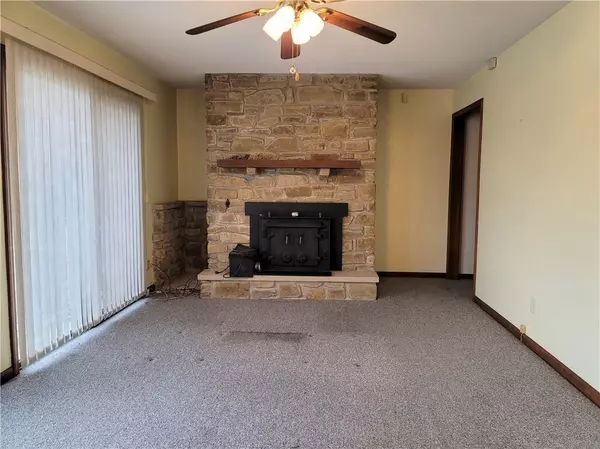$144,000
$149,900
3.9%For more information regarding the value of a property, please contact us for a free consultation.
790 E Marley DR Terre Haute, IN 47802
3 Beds
3 Baths
1,695 SqFt
Key Details
Sold Price $144,000
Property Type Single Family Home
Sub Type Single Family Residence
Listing Status Sold
Purchase Type For Sale
Square Footage 1,695 sqft
Price per Sqft $84
Subdivision Subdivision Not Available See Legal
MLS Listing ID 21765519
Sold Date 03/19/21
Bedrooms 3
Full Baths 2
Half Baths 1
HOA Y/N No
Year Built 1986
Tax Year 2019
Lot Size 1.000 Acres
Acres 1.0
Property Sub-Type Single Family Residence
Property Description
Great layout. 3 beds, 2 baths on 1 acre in south Terre Haute. Formal living and dining room in addition to a family room and casual dining space. Full basement is half finished with more family room and storage space. Rec room in the basement is 20x17.6. Small room in the basement is 13.6x11.6. Both rooms have a finished ceiling and paneling. This is a classic stone ranch with a large front porch. Large patio in backyard could become your own basketball court! Great location near all the shopping and restaurants you desire, also close to hospital and high school. Heat pump is approx 2 years old.
Location
State IN
County Vigo
Rooms
Basement Full
Main Level Bedrooms 3
Interior
Interior Features Attic Access, Breakfast Bar, Entrance Foyer
Heating Heat Pump, Electric
Cooling Central Electric, Heat Pump
Fireplaces Number 1
Fireplaces Type Woodburning Fireplce
Equipment Security Alarm Paid, Smoke Alarm, Sump Pump
Fireplace Y
Appliance Range Hood, Gas Water Heater
Exterior
Exterior Feature Barn Mini
Garage Spaces 2.0
Building
Story One
Foundation Concrete Perimeter
Water Municipal/City
Architectural Style Ranch
Structure Type Stone,Wood
New Construction false
Schools
Middle Schools Honey Creek Middle School
High Schools Terre Haute South Vigo High School
School District Vigo County School Corp
Others
Ownership No Assoc
Read Less
Want to know what your home might be worth? Contact us for a FREE valuation!

Our team is ready to help you sell your home for the highest possible price ASAP

© 2025 Listings courtesy of MIBOR as distributed by MLS GRID. All Rights Reserved.





