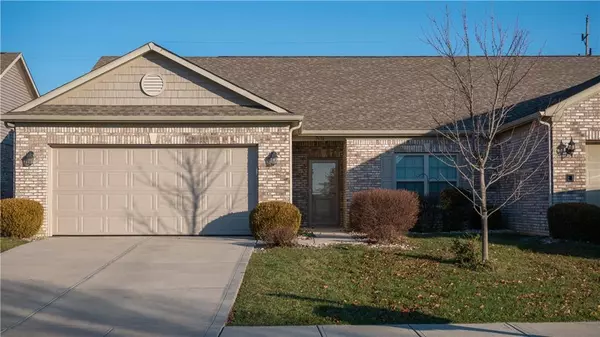$177,000
$184,900
4.3%For more information regarding the value of a property, please contact us for a free consultation.
7636 Easy PL Indianapolis, IN 46259
3 Beds
2 Baths
1,472 SqFt
Key Details
Sold Price $177,000
Property Type Single Family Home
Sub Type Single Family Residence
Listing Status Sold
Purchase Type For Sale
Square Footage 1,472 sqft
Price per Sqft $120
Subdivision Glen Ridge Commons
MLS Listing ID 21758034
Sold Date 02/05/21
Bedrooms 3
Full Baths 2
HOA Fees $66/qua
HOA Y/N Yes
Year Built 2012
Tax Year 2019
Lot Size 8,254 Sqft
Acres 0.1895
Property Sub-Type Single Family Residence
Property Description
Get all excited about your year to come by finding this gorgeous low maintenance 3 bed 2 full bath paired patio home in the popular Glen Ridge Commons,55+ community,that can be yours! Spacious Eat-in kitchen w/ 42" inch cabinets for plenty of cooking utensil storage & loads of counter space for making your special dishes. All appliances are included. Spread out in the cozy great room. Easy cleaning w/ laminated hardwood & tile floors throughout. Split bedroom floorplan for privacy. Relax in your master suite w/ large walk-in closet. To end the day,enjoy a glass of wine on your patio. Common areas for walking & enjoying the day. Close to hospital, shopping,& dining! Next December,you will be saying you are so glad you made this yours! Hurry!
Location
State IN
County Marion
Rooms
Main Level Bedrooms 3
Interior
Interior Features Attic Access, Cathedral Ceiling(s), Walk-in Closet(s), Screens Complete, Windows Vinyl, Wood Work Painted, Paddle Fan, Eat-in Kitchen, Hi-Speed Internet Availbl, Pantry
Heating Forced Air, Gas
Cooling Central Electric
Fireplace Y
Appliance Dishwasher, Dryer, Disposal, MicroHood, Electric Oven, Refrigerator, Washer, Electric Water Heater, Water Softener Owned
Exterior
Garage Spaces 2.0
Utilities Available Cable Available
Building
Story One
Foundation Slab
Water Municipal/City
Architectural Style Ranch
Structure Type Brick
New Construction false
Schools
School District Franklin Township Com Sch Corp
Others
HOA Fee Include Association Home Owners,Entrance Common,Lawncare,Maintenance Grounds,Maintenance,Snow Removal
Ownership Mandatory Fee
Acceptable Financing Conventional, FHA
Listing Terms Conventional, FHA
Read Less
Want to know what your home might be worth? Contact us for a FREE valuation!

Our team is ready to help you sell your home for the highest possible price ASAP

© 2025 Listings courtesy of MIBOR as distributed by MLS GRID. All Rights Reserved.





