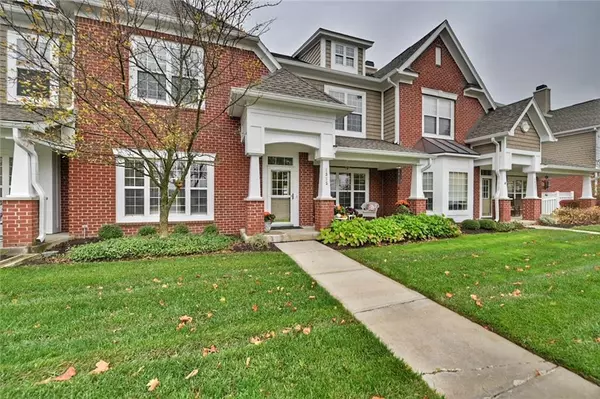$225,000
$219,000
2.7%For more information regarding the value of a property, please contact us for a free consultation.
1335 Ashville Dr Westfield, IN 46074
3 Beds
3 Baths
1,866 SqFt
Key Details
Sold Price $225,000
Property Type Condo
Sub Type Condominium,Townhouse
Listing Status Sold
Purchase Type For Sale
Square Footage 1,866 sqft
Price per Sqft $120
Subdivision Centennial Townhome
MLS Listing ID 21748753
Sold Date 12/11/20
Bedrooms 3
Full Baths 2
Half Baths 1
HOA Fees $280/qua
HOA Y/N Yes
Year Built 2007
Tax Year 2019
Lot Size 7,840 Sqft
Acres 0.18
Property Sub-Type Condominium,Townhouse
Property Description
Location is key with this sought after Centennial townhome, located on a quiet cul de sac w/ view of the dog park. Covered front porch greets you leading to two story entry. Home has open site lines, formal dining room, kitchen and family room all have wood lam floors. New carpet thru out the remainder. Living room with custom built ins and gas fireplace. Kitchen has stainless appliances, center island and tons of cabinets. Spacious owners suite, with wall of windows for tons of natural light. Owners bath has double sinks, separate shower, tile floors and updated fixtures. Huge walk in closet with built ins. Two additional bedrooms up, one w/ Jack and Jill bath. Family room leads to private fully fenced court yard perfect for entertaining.
Location
State IN
County Hamilton
Interior
Interior Features Attic Access, Built In Book Shelves, Walk-in Closet(s), Wood Work Painted, Eat-in Kitchen, Entrance Foyer, Hi-Speed Internet Availbl, Network Ready, Center Island
Heating Forced Air, Gas
Cooling Central Electric
Fireplaces Number 1
Fireplaces Type Gas Starter, Living Room, Woodburning Fireplce
Equipment Multiple Phone Lines, Security Alarm Paid, Smoke Alarm
Fireplace Y
Appliance Dishwasher, Disposal, Microwave, Electric Oven, Refrigerator, Gas Water Heater
Exterior
Garage Spaces 2.0
Utilities Available Cable Available, Gas
Building
Story Two
Foundation Slab
Water Municipal/City
Structure Type Brick,Wood Siding
New Construction false
Schools
School District Westfield-Washington Schools
Others
HOA Fee Include Association Home Owners,Insurance,Insurance,Lawncare,Maintenance Grounds,ParkPlayground,Snow Removal,Trash,Walking Trails
Ownership Mandatory Fee
Read Less
Want to know what your home might be worth? Contact us for a FREE valuation!

Our team is ready to help you sell your home for the highest possible price ASAP

© 2025 Listings courtesy of MIBOR as distributed by MLS GRID. All Rights Reserved.





