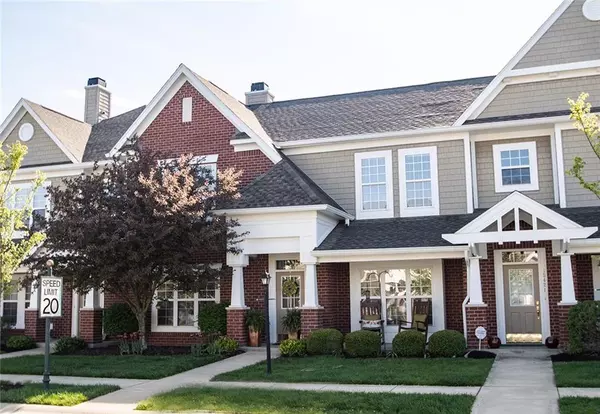$222,500
$224,975
1.1%For more information regarding the value of a property, please contact us for a free consultation.
15423 Bowie DR Westfield, IN 46074
3 Beds
3 Baths
1,865 SqFt
Key Details
Sold Price $222,500
Property Type Condo
Sub Type Condominium,Townhouse
Listing Status Sold
Purchase Type For Sale
Square Footage 1,865 sqft
Price per Sqft $119
Subdivision Centennial Townhome
MLS Listing ID 21708751
Sold Date 07/31/20
Bedrooms 3
Full Baths 2
Half Baths 1
HOA Fees $290/qua
HOA Y/N Yes
Year Built 2006
Tax Year 2019
Lot Size 7,840 Sqft
Acres 0.18
Property Sub-Type Condominium,Townhouse
Property Description
Sit back, relax & enjoy the low maintenance lifestyle the stunning condo offers! Covered front porch perfect for a rocking chair. Dramatic 2 story entry welcomes you home. Spacious family rm w/ cozy fireplace surrounded by built-ins. Gleaming hardwds grace the living room which would also make a great office. The hardwoods continue into the kitchen and dining area w/ stainless steel appliances, tons of cabinet space, and breakfast bar. Gorgeous updated light fixtures throughout. Master retreat w/ double sinks and walk in closet. 2 additional nice size bedrooms and full bath upstairs. Convenient upstairs laundry. Enjoy the sunshine on your private fenced backyard patio. Community amenities include pool, playground, tennis, basketball & more!
Location
State IN
County Hamilton
Interior
Interior Features Attic Access, Built In Book Shelves, Cathedral Ceiling(s), Breakfast Bar, Eat-in Kitchen, Entrance Foyer, Hi-Speed Internet Availbl, Network Ready
Heating Forced Air, Gas
Cooling Central Electric
Fireplaces Number 1
Fireplaces Type Gas Starter, Living Room, Woodburning Fireplce
Equipment Multiple Phone Lines, Security Alarm Paid, Smoke Alarm
Fireplace Y
Appliance Dishwasher, Dryer, Disposal, Microwave, MicroHood, Electric Oven, Refrigerator, Washer, Electric Water Heater
Exterior
Garage Spaces 2.0
Utilities Available Cable Available, Gas
Building
Story Two
Foundation Slab
Water Municipal/City
Architectural Style Two Story
Structure Type Wood Siding
New Construction false
Schools
School District Westfield-Washington Schools
Others
HOA Fee Include Association Home Owners,Insurance,Maintenance Grounds,Maintenance Structure,ParkPlayground
Ownership Mandatory Fee
Acceptable Financing Conventional
Listing Terms Conventional
Read Less
Want to know what your home might be worth? Contact us for a FREE valuation!

Our team is ready to help you sell your home for the highest possible price ASAP

© 2025 Listings courtesy of MIBOR as distributed by MLS GRID. All Rights Reserved.





