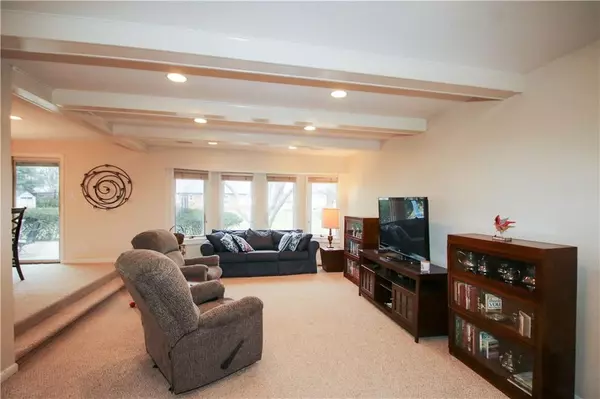$233,500
$235,000
0.6%For more information regarding the value of a property, please contact us for a free consultation.
1252 Darby LN Indianapolis, IN 46260
3 Beds
2 Baths
1,934 SqFt
Key Details
Sold Price $233,500
Property Type Single Family Home
Sub Type Single Family Residence
Listing Status Sold
Purchase Type For Sale
Square Footage 1,934 sqft
Price per Sqft $120
Subdivision Greenbriar
MLS Listing ID 21692893
Sold Date 02/21/20
Bedrooms 3
Full Baths 2
HOA Y/N Yes
Year Built 1966
Tax Year 2019
Lot Size 0.380 Acres
Acres 0.3803
Property Sub-Type Single Family Residence
Property Description
OPEN SUPERBOWL SUNDAY 12-2PM!!! The stately, full-brick exterior & side-load garage w/ huge fenced lot & mature trees are the 1st features you'll admire; but once you get inside, you'll be delighted by the fully-updated & superbly-designed kitchen, fresh & modern baths & spacious floor plan. This is a sunny home w/ a large bay window at the family room, making it's center bright & inviting. The hearthroom w/ wood-burning fireplace is a cozy spot to read, watch the game or to work out of a comfortable home office, if needed. There is much appeal here, & NO WORRIES; as the entire electrical system has been upgraded & the sewer line replaced w/in the last 2 years. A transferable home warranty is already in place through 11/20.
Location
State IN
County Marion
Rooms
Main Level Bedrooms 3
Kitchen Kitchen Updated
Interior
Interior Features Attic Access, Walk-in Closet(s), Hardwood Floors, Wood Work Painted, Breakfast Bar, Eat-in Kitchen, Entrance Foyer, Hi-Speed Internet Availbl, Center Island, Pantry
Heating Forced Air, Gas
Cooling Central Electric
Fireplaces Number 1
Fireplaces Type Hearth Room, Woodburning Fireplce
Equipment Smoke Alarm
Fireplace Y
Appliance Dishwasher, Disposal, Microwave, Electric Oven, Refrigerator, Gas Water Heater, Water Softener Rented
Exterior
Garage Spaces 2.0
Utilities Available Cable Connected, Gas
Building
Story One
Water Municipal/City
Architectural Style Ranch
Structure Type Brick
New Construction false
Schools
School District Msd Washington Township
Others
Ownership Voluntary Fee
Acceptable Financing Conventional, FHA
Listing Terms Conventional, FHA
Read Less
Want to know what your home might be worth? Contact us for a FREE valuation!

Our team is ready to help you sell your home for the highest possible price ASAP

© 2025 Listings courtesy of MIBOR as distributed by MLS GRID. All Rights Reserved.





