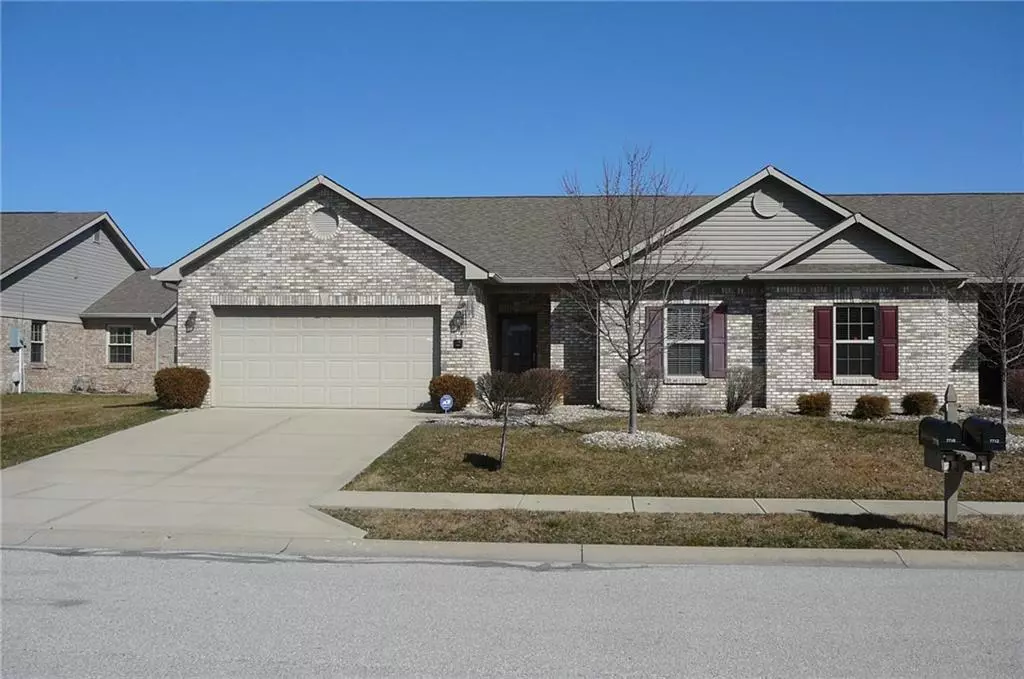$179,000
$184,900
3.2%For more information regarding the value of a property, please contact us for a free consultation.
7710 Silver Moon WAY Indianapolis, IN 46259
2 Beds
2 Baths
1,443 SqFt
Key Details
Sold Price $179,000
Property Type Commercial
Listing Status Sold
Purchase Type For Sale
Square Footage 1,443 sqft
Price per Sqft $124
Subdivision Glen Ridge Commons
MLS Listing ID 21686413
Sold Date 07/08/20
Bedrooms 2
Full Baths 2
HOA Fees $66/qua
HOA Y/N Yes
Year Built 2011
Tax Year 2018
Lot Size 7,666 Sqft
Acres 0.176
Property Description
Come See About Me!! This Paired Brick ranch home has been well maintained in poplar Glen Ridge Commons in Franklin Township. It is a 55+ community. The floorplan is open and spacious with 2 bedrooms, 2 full baths and a 2 car garage. Lots of cabinets, counter space in kitchen and a pantry. Master Bedroom is large with a large walk in closet and full bath with walk in jetted tub to enjoy. Huge Great/Dining room area. Interior was just painted 2 years ago. Lots of Closets space. Garage has extra outlets for those who need a small work area. Very nice concrete patio to view to your nice size backyard and the large common area. The HOA has lots of planned activities, lawn care and snow removal up to your front door. On quiet cul de sac.
Location
State IN
County Marion
Rooms
Main Level Bedrooms 2
Kitchen Kitchen Updated
Interior
Interior Features Walk-in Closet(s), Supplemental Storage, Windows Vinyl, Wood Work Painted, Paddle Fan, Hi-Speed Internet Availbl, Pantry
Heating Forced Air, Electric
Cooling Central Electric, Heat Pump
Equipment Security Alarm Paid
Fireplace Y
Appliance Dishwasher, Dryer, Disposal, MicroHood, Electric Oven, Refrigerator, Washer, Electric Water Heater
Exterior
Exterior Feature Exterior Handicap Accessible, Sprinkler System
Garage Spaces 2.0
Utilities Available Cable Available
Building
Story One
Foundation Slab
Water Municipal/City
Architectural Style Ranch
Structure Type Brick
New Construction false
Schools
School District Franklin Township Com Sch Corp
Others
HOA Fee Include Association Home Owners,Entrance Common,Insurance,Lawncare,Snow Removal
Ownership Mandatory Fee
Acceptable Financing Conventional, FHA
Listing Terms Conventional, FHA
Read Less
Want to know what your home might be worth? Contact us for a FREE valuation!

Our team is ready to help you sell your home for the highest possible price ASAP

© 2025 Listings courtesy of MIBOR as distributed by MLS GRID. All Rights Reserved.





