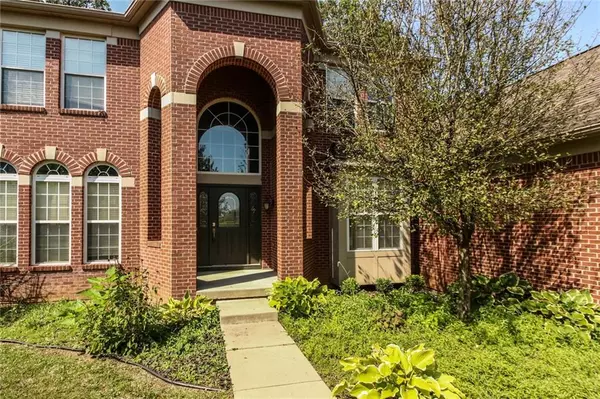$428,500
$435,000
1.5%For more information regarding the value of a property, please contact us for a free consultation.
5881 Osage DR Carmel, IN 46033
5 Beds
5 Baths
5,515 SqFt
Key Details
Sold Price $428,500
Property Type Single Family Home
Sub Type Single Family Residence
Listing Status Sold
Purchase Type For Sale
Square Footage 5,515 sqft
Price per Sqft $77
Subdivision Cherry Creek Estates
MLS Listing ID 21668181
Sold Date 12/31/19
Bedrooms 5
Full Baths 4
Half Baths 1
HOA Fees $52/ann
Year Built 2004
Tax Year 2018
Lot Size 0.360 Acres
Acres 0.36
Property Sub-Type Single Family Residence
Property Description
Fantastic opportunity in Cherry Creek Estates. Enjoy the patio on this private, tree-lined lot where no houses are immediately behind you. The home features an open floorplan and is perfect for entertaining. The main level has a 2-story family room, half bath, an office, formal dining space and living room. Two staircases can take you upstairs to 4 bedrooms - 2 bedrooms have their own, private bathroom while the other 2 share a Jack-and-Jill bath. There is an enormous, finished basement which features a kitchenette, rec room, another family room, 5th bedroom and full bathroom. The 3-car garage provides space for storage or hobbies. Some cosmetics are needed, but this property has a LOT to offer.
Location
State IN
County Hamilton
Rooms
Basement Finished, Full, Egress Window(s)
Kitchen Kitchen Eat In
Interior
Interior Features Raised Ceiling(s), Vaulted Ceiling(s), Walk-in Closet(s), Hardwood Floors
Heating Forced Air
Cooling Central Air
Fireplaces Number 1
Fireplaces Type Other
Equipment Not Applicable
Fireplace Y
Appliance Gas Cooktop, Oven, Double Oven
Exterior
Exterior Feature Driveway Concrete
Parking Features Attached
Garage Spaces 3.0
Building
Lot Description Sidewalks, Tree Mature
Story Two
Foundation Concrete Perimeter
Sewer Sewer Connected
Water Public
Architectural Style TraditonalAmerican
Structure Type Vinyl With Brick
New Construction false
Others
HOA Fee Include Entrance Common,ParkPlayground,Pool,Snow Removal
Ownership MandatoryFee
Read Less
Want to know what your home might be worth? Contact us for a FREE valuation!

Our team is ready to help you sell your home for the highest possible price ASAP

© 2025 Listings courtesy of MIBOR as distributed by MLS GRID. All Rights Reserved.





