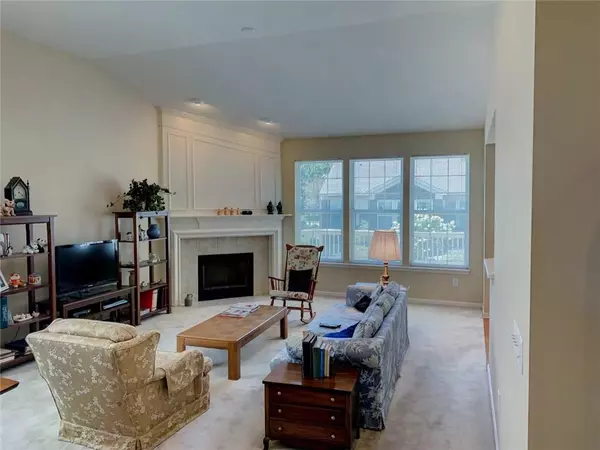$329,000
$339,000
2.9%For more information regarding the value of a property, please contact us for a free consultation.
14062 Colville CIR Carmel, IN 46033
3 Beds
2 Baths
4,442 SqFt
Key Details
Sold Price $329,000
Property Type Single Family Home
Sub Type Single Family Residence
Listing Status Sold
Purchase Type For Sale
Square Footage 4,442 sqft
Price per Sqft $74
Subdivision Cherry Creek Estates
MLS Listing ID 21657948
Sold Date 12/24/19
Bedrooms 3
Full Baths 2
HOA Fees $52/ann
Year Built 2005
Tax Year 2018
Lot Size 7,840 Sqft
Acres 0.18
Property Sub-Type Single Family Residence
Property Description
Fabulous Ranch on a full basement in Cherry Creek in Carmel! Beautiful foyer greets you with 10 foot ceilings and ceramic tile. Main floor features master bedroom with cathedral ceilings, guest bedroom spacious 3rd bedroom currently being used as an office. New water heater and dishwasher 2019! Large and open great room features cathedral ceilings and a gas fireplace perfect for entertaining! Kitchen has solid surface countertops hardwood floors and 42" raised panel cabinets. Beautiful adjoining breakfast nook opens to a wonderful Sunroom with Ceramic Tile and a rear deck. Spacious full basement features 9 foot ceilings and 2 egress windows. Irrigation system installed!
Location
State IN
County Hamilton
Rooms
Basement 9 feet+Ceiling, Roughed In, Unfinished, Egress Window(s)
Kitchen Breakfast Bar
Interior
Interior Features Vaulted Ceiling(s), Walk-in Closet(s), Hardwood Floors, Screens Complete
Heating Forced Air
Cooling Central Air
Fireplaces Number 1
Fireplaces Type Gas Log
Equipment Sump Pump
Fireplace Y
Appliance Electric Cooktop, Dishwasher, Disposal, MicroHood, Double Oven
Exterior
Exterior Feature Driveway Concrete
Parking Features Attached
Garage Spaces 2.0
Building
Lot Description Curbs, Sidewalks, Storm Sewer, Street Lights
Story One
Foundation Concrete Perimeter
Sewer Sewer Connected
Water Public
Architectural Style Ranch
Structure Type Brick,Cement Siding
New Construction false
Others
HOA Fee Include Clubhouse,Maintenance,Pool,Management
Ownership MandatoryFee
Read Less
Want to know what your home might be worth? Contact us for a FREE valuation!

Our team is ready to help you sell your home for the highest possible price ASAP

© 2025 Listings courtesy of MIBOR as distributed by MLS GRID. All Rights Reserved.





