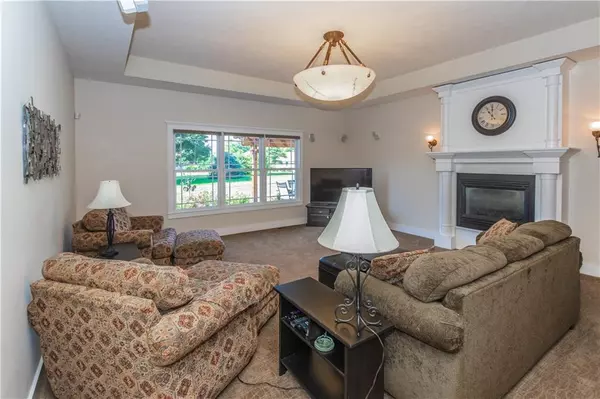$382,800
$389,900
1.8%For more information regarding the value of a property, please contact us for a free consultation.
5965 Hickory Woods DR Plainfield, IN 46168
4 Beds
4 Baths
3,194 SqFt
Key Details
Sold Price $382,800
Property Type Single Family Home
Sub Type Single Family Residence
Listing Status Sold
Purchase Type For Sale
Square Footage 3,194 sqft
Price per Sqft $119
Subdivision Hickory Woods
MLS Listing ID 21647832
Sold Date 09/03/19
Bedrooms 4
Full Baths 3
Half Baths 1
HOA Fees $13/ann
HOA Y/N Yes
Year Built 2005
Tax Year 2017
Lot Size 0.470 Acres
Acres 0.47
Property Sub-Type Single Family Residence
Property Description
You are going to fall in love with this 4 bedroom, 3.5 bath ranch in desired Hickory Woods. This custom, craftsman style home is full of gorgeous wood work & custom details throughout. Kitchen features gorgeous Amish cabinets, huge island, stainless steel appliances & granite! Beautiful hardwoods throughout entry, kitchen & hearth room. Stay cozy with the double sided fireplace! Huge master has ensuite with whirlpool tub & separate shower. Large bonus room with full bath & walk in closet could be a rec room/office or in-law suite. This home is perfect for entertaining as the hearth room opens to the stunning full back deck with 2 pergola's that frame the beautiful landscaping. Plainfield Schools.
Location
State IN
County Hendricks
Rooms
Basement Sump Pump
Main Level Bedrooms 3
Interior
Interior Features Attic Stairway, Built In Book Shelves, Raised Ceiling(s), Hardwood Floors, Windows Thermal, Wood Work Painted, Paddle Fan, Bath Sinks Double Main, Entrance Foyer, Hi-Speed Internet Availbl, Network Ready, Center Island, Pantry
Heating Forced Air, Electric
Cooling Central Electric
Fireplaces Number 1
Fireplaces Type Two Sided, Gas Log
Equipment Heat Sensor, Intercom, Satellite Dish Paid, Security Alarm Monitored, Security Alarm Paid, Smoke Alarm
Fireplace Y
Appliance Dishwasher, Dryer, Disposal, Gas Oven, Refrigerator, Washer, Electric Water Heater, Water Softener Owned
Exterior
Garage Spaces 3.0
Utilities Available Cable Connected, Gas
Building
Story Two
Foundation Block
Water Municipal/City
Architectural Style Craftsman
Structure Type Stone,Wood Brick
New Construction false
Schools
School District Plainfield Community School Corp
Others
HOA Fee Include Association Home Owners,Entrance Common,Maintenance
Ownership Mandatory Fee
Acceptable Financing Conventional
Listing Terms Conventional
Read Less
Want to know what your home might be worth? Contact us for a FREE valuation!

Our team is ready to help you sell your home for the highest possible price ASAP

© 2025 Listings courtesy of MIBOR as distributed by MLS GRID. All Rights Reserved.





