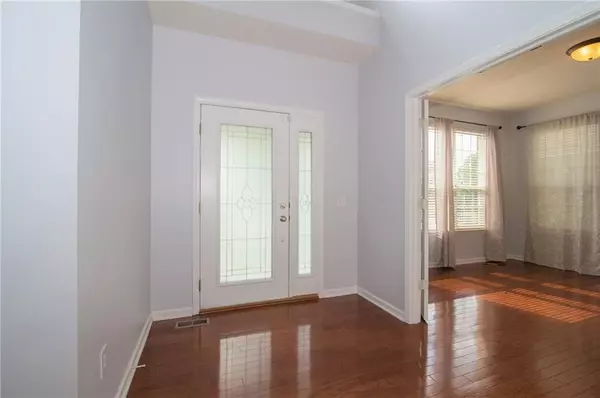$335,000
$332,000
0.9%For more information regarding the value of a property, please contact us for a free consultation.
13719 Stanford DR Carmel, IN 46074
4 Beds
3 Baths
3,196 SqFt
Key Details
Sold Price $335,000
Property Type Single Family Home
Sub Type Single Family Residence
Listing Status Sold
Purchase Type For Sale
Square Footage 3,196 sqft
Price per Sqft $104
Subdivision Stanford Park
MLS Listing ID 21642887
Sold Date 06/28/19
Bedrooms 4
Full Baths 2
Half Baths 1
HOA Fees $17
HOA Y/N Yes
Year Built 2005
Tax Year 2017
Lot Size 6,534 Sqft
Acres 0.15
Property Sub-Type Single Family Residence
Property Description
Best lot in sought after west Carmel community Stanford Park! This beautiful home has all you need to move right in! Two story foyer leads you to 9ft ceiling first level w/ LV, DR & FR, open kitchen features SS appliances (new oven), vent-out hood, backsplash, large pantry, etc. Upstairs master br has raised ceiling, garden tub, separate shower, raised double vanity & a huge WI closet, three more good sized br all w/ ceiling fans, hall bath rm has double sink. Newly finished basement meets your entertainment needs. Deck overlook beautiful lake, gorgeous landscaping! Home is well maintained, fresh interior paint & deck, new roof 2018. Close to shops & restaurants. Five star Carmel schools! Come and see, this one won't last long!
Location
State IN
County Hamilton
Rooms
Basement Finished Ceiling, Finished, Finished Walls, Egress Window(s), Sump Pump
Interior
Interior Features Attic Access, Raised Ceiling(s), Tray Ceiling(s), Walk-in Closet(s), Hardwood Floors, Windows Vinyl, Entrance Foyer, Center Island, Pantry
Heating Forced Air, Gas
Cooling Central Electric
Fireplaces Number 1
Fireplaces Type Family Room, Gas Log
Equipment Smoke Alarm
Fireplace Y
Appliance Dishwasher, Dryer, Disposal, Kitchen Exhaust, Electric Oven, Washer, Gas Water Heater, Water Softener Owned
Exterior
Garage Spaces 2.0
Utilities Available Cable Connected, Gas
Building
Story Two
Foundation Concrete Perimeter
Water Municipal/City
Structure Type Brick,Cement Siding
New Construction false
Schools
Elementary Schools College Wood Elementary School
Middle Schools Creekside Middle School
School District Carmel Clay Schools
Others
HOA Fee Include Association Home Owners,Insurance,Maintenance
Ownership Mandatory Fee
Acceptable Financing Conventional
Listing Terms Conventional
Read Less
Want to know what your home might be worth? Contact us for a FREE valuation!

Our team is ready to help you sell your home for the highest possible price ASAP

© 2025 Listings courtesy of MIBOR as distributed by MLS GRID. All Rights Reserved.





