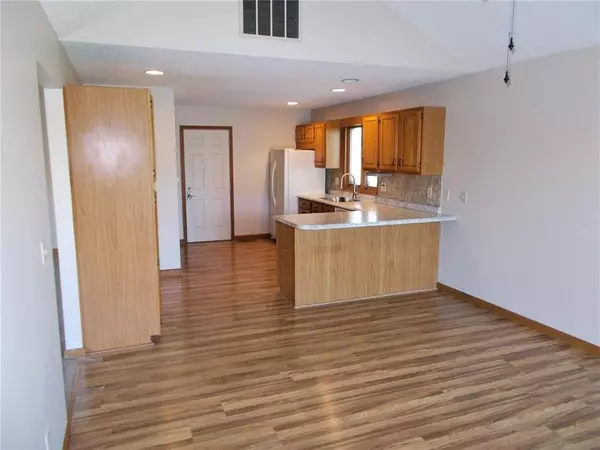$205,000
$215,000
4.7%For more information regarding the value of a property, please contact us for a free consultation.
5100 N Kings WAY North Vernon, IN 47265
3 Beds
2 Baths
1,851 SqFt
Key Details
Sold Price $205,000
Property Type Single Family Home
Sub Type Single Family Residence
Listing Status Sold
Purchase Type For Sale
Square Footage 1,851 sqft
Price per Sqft $110
Subdivision Camelot Estates
MLS Listing ID 21606472
Sold Date 02/13/19
Bedrooms 3
Full Baths 2
HOA Fees $22/ann
HOA Y/N Yes
Year Built 1988
Tax Year 2017
Lot Size 1.063 Acres
Acres 1.063
Property Sub-Type Single Family Residence
Property Description
1,851 sq. ft. of quality that has new interior paint, faucets, counter tops, floor coverings and light fixtures. Enter this 3 bedroom 2 bath home into a spacious living room with vaulted ceiling and gas log fireplace then on to the dining area and kitchen w/breakfast bar and major appliances. Enjoy the lake view from the dining and living rooms, master bedroom or when you are relaxing on the 12x16 patio. Also the over-sized two car finished attached garage adds to the quality and desire of this home.
Location
State IN
County Jennings
Rooms
Main Level Bedrooms 3
Interior
Interior Features Attic Pull Down Stairs, Vaulted Ceiling(s), Walk-in Closet(s), Skylight(s), Windows Wood, WoodWorkStain/Painted, Entrance Foyer
Heating Forced Air, Electric
Cooling Central Electric
Fireplaces Number 1
Fireplaces Type Gas Log, Living Room
Equipment Smoke Alarm
Fireplace Y
Appliance Dishwasher, Disposal, Microwave, Electric Oven, Refrigerator, Electric Water Heater, Water Softener Owned
Exterior
Garage Spaces 2.0
Building
Story One
Foundation Block
Water Municipal/City
Architectural Style Ranch
Structure Type Brick
New Construction false
Schools
Elementary Schools Scipio Elementary School
Middle Schools Jennings County Middle School
High Schools Jennings County High School
School District Jennings County School Corporation
Others
HOA Fee Include Other,See Remarks
Ownership Mandatory Fee
Read Less
Want to know what your home might be worth? Contact us for a FREE valuation!

Our team is ready to help you sell your home for the highest possible price ASAP

© 2025 Listings courtesy of MIBOR as distributed by MLS GRID. All Rights Reserved.





