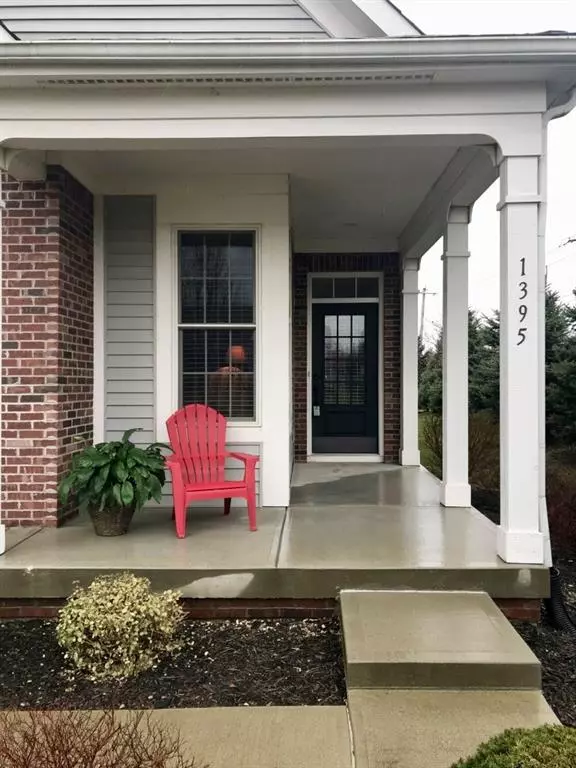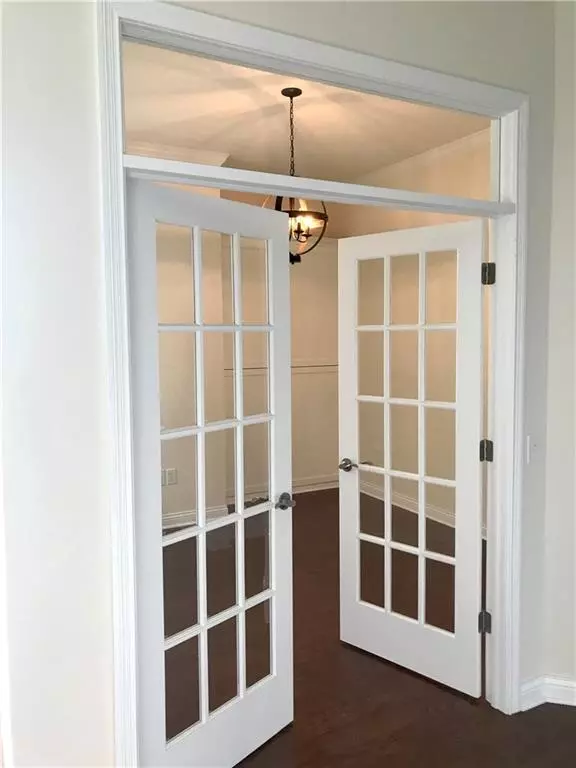$337,500
$352,900
4.4%For more information regarding the value of a property, please contact us for a free consultation.
1395 Mayfield CT Westfield, IN 46074
3 Beds
3 Baths
3,940 SqFt
Key Details
Sold Price $337,500
Property Type Single Family Home
Sub Type Single Family Residence
Listing Status Sold
Purchase Type For Sale
Square Footage 3,940 sqft
Price per Sqft $85
Subdivision Centennial South
MLS Listing ID 21554646
Sold Date 04/19/19
Bedrooms 3
Full Baths 3
HOA Fees $70/qua
HOA Y/N Yes
Year Built 2011
Tax Year 2017
Lot Size 8,712 Sqft
Acres 0.2
Property Sub-Type Single Family Residence
Property Description
Pristine home with 3 bedrooms on the Main floor in Centennial South with hardwood floors, arch doorways, Anderson windows, plantation shutters and crown molding throughout main level. Elegant kitchen has granite counters, stainless steel appliances and center island that opens to large great room & dining room for easy entertaining. Spacious Master bedroom w/ensuite, 2nd & 3rd bedrooms w/shared hall bath, and laundry complete the main. Finished basement has theater room, wet bar w/granite counters & wine fridge, mirrored exercise room, full bath w/steam shower. Many more high quality updates to the home."Previous owner used room in the basement as an additional bedroom.
Location
State IN
County Hamilton
Rooms
Basement Ceiling - 9+ feet, Finished, Full, Sump Pump w/Backup
Main Level Bedrooms 3
Interior
Interior Features Attic Access, Built In Book Shelves, Tray Ceiling(s), Walk-in Closet(s), Hardwood Floors, Wet Bar, Bath Sinks Double Main, Center Island, Pantry
Heating Forced Air, Gas
Cooling Central Electric
Fireplaces Number 1
Fireplaces Type Great Room
Equipment Security Alarm Monitored, Smoke Alarm
Fireplace Y
Appliance Dishwasher, Disposal, Microwave, Electric Oven, Refrigerator, Gas Water Heater
Exterior
Exterior Feature Gas Grill
Garage Spaces 2.0
Building
Story One
Foundation Concrete Perimeter, Full
Water Municipal/City
Structure Type Vinyl With Brick
New Construction false
Schools
School District Westfield-Washington Schools
Others
HOA Fee Include Association Home Owners
Ownership Mandatory Fee,Planned Unit Dev
Acceptable Financing Conventional, FHA
Listing Terms Conventional, FHA
Read Less
Want to know what your home might be worth? Contact us for a FREE valuation!

Our team is ready to help you sell your home for the highest possible price ASAP

© 2025 Listings courtesy of MIBOR as distributed by MLS GRID. All Rights Reserved.





