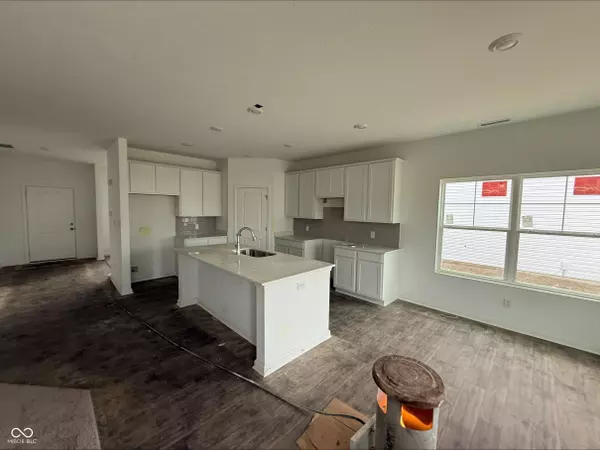840 Arkansas CT Westfield, IN 46074
4 Beds
3 Baths
2,612 SqFt
UPDATED:
02/07/2025 11:14 PM
Key Details
Property Type Single Family Home
Sub Type Single Family Residence
Listing Status Active
Purchase Type For Sale
Square Footage 2,612 sqft
Price per Sqft $168
Subdivision Orchard View
MLS Listing ID 22021334
Bedrooms 4
Full Baths 2
Half Baths 1
HOA Fees $425/ann
HOA Y/N Yes
Year Built 2025
Tax Year 2024
Lot Size 7,405 Sqft
Acres 0.17
Property Description
Location
State IN
County Hamilton
Interior
Interior Features Attic Access, Bath Sinks Double Main, Breakfast Bar, Entrance Foyer, Eat-in Kitchen, Network Ready, Pantry, Walk-in Closet(s)
Cooling Central Electric
Fireplaces Number 1
Fireplaces Type Gas Starter, Great Room
Fireplace Y
Appliance Dishwasher, Disposal, Microwave, Electric Oven
Exterior
Garage Spaces 2.0
Building
Story Two
Foundation Slab
Water Municipal/City
Architectural Style TraditonalAmerican, Other
Structure Type Shingle/Shake,Vinyl With Brick
New Construction true
Schools
School District Westfield-Washington Schools
Others
Ownership Mandatory Fee






