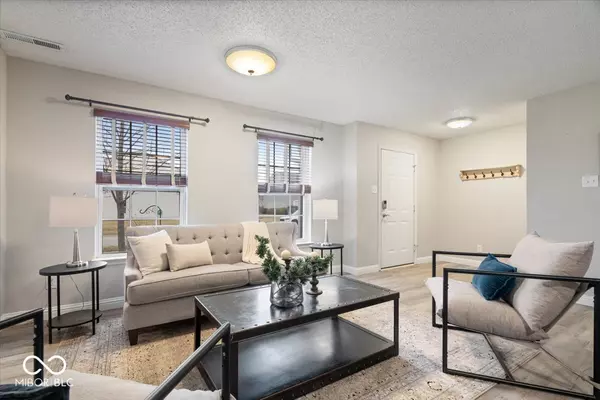8368 S Midnight DR Pendleton, IN 46064
3 Beds
3 Baths
2,634 SqFt
UPDATED:
02/10/2025 03:32 PM
Key Details
Property Type Single Family Home
Sub Type Single Family Residence
Listing Status Pending
Purchase Type For Sale
Square Footage 2,634 sqft
Price per Sqft $123
Subdivision Summerlake At Summerbrook
MLS Listing ID 22020236
Bedrooms 3
Full Baths 2
Half Baths 1
HOA Fees $168
HOA Y/N Yes
Year Built 2004
Tax Year 2023
Lot Size 8,276 Sqft
Acres 0.19
Property Description
Location
State IN
County Madison
Interior
Interior Features Attic Access, Walk-in Closet(s), Windows Vinyl, Wood Work Painted, Paddle Fan, Entrance Foyer, Center Island, Pantry
Heating Forced Air, Gas
Cooling Central Electric
Fireplaces Number 1
Fireplaces Type Family Room, Gas Log
Equipment Smoke Alarm
Fireplace Y
Appliance Dishwasher, Dryer, Disposal, Gas Oven, Refrigerator, Washer, MicroHood, Gas Water Heater, Water Purifier, Water Softener Owned
Exterior
Garage Spaces 1.0
Building
Story Two
Foundation Slab
Water Community Water
Architectural Style TraditonalAmerican
Structure Type Brick,Vinyl Siding
New Construction false
Schools
Elementary Schools Maple Ridge Elementary School
Middle Schools Pendleton Heights Middle School
High Schools Pendleton Heights High School
School District South Madison Com Sch Corp
Others
HOA Fee Include Association Home Owners,Clubhouse,Entrance Common,Nature Area,ParkPlayground
Ownership Mandatory Fee






