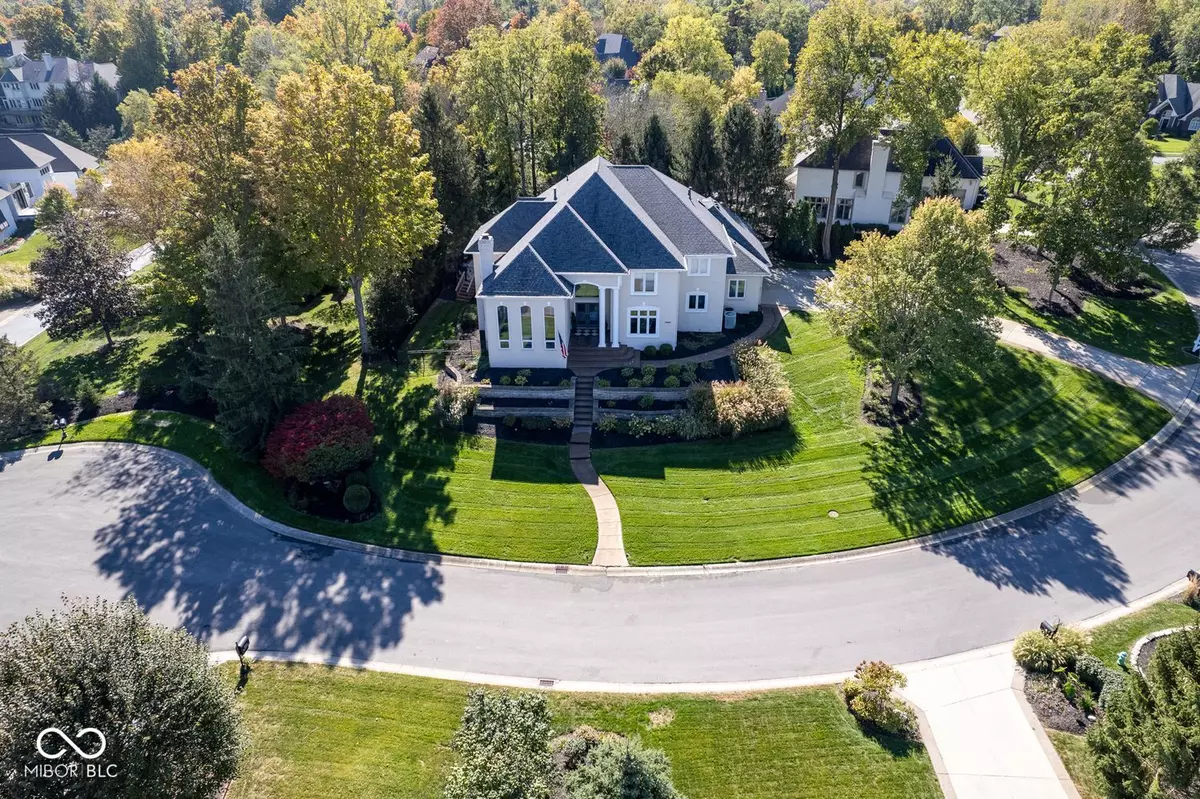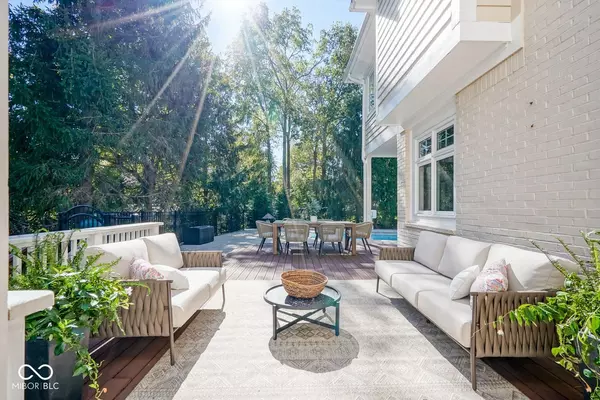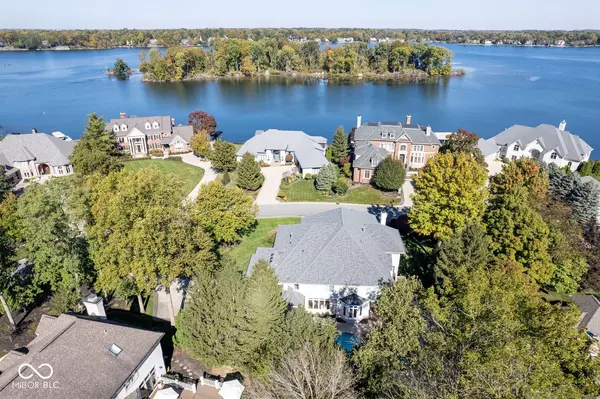9053 Bay Breeze CT Indianapolis, IN 46236
4 Beds
5 Baths
6,716 SqFt
OPEN HOUSE
Sat Feb 08, 1:00pm - 3:00pm
Sun Feb 09, 1:00pm - 3:00pm
UPDATED:
02/07/2025 11:04 PM
Key Details
Property Type Single Family Home
Sub Type Single Family Residence
Listing Status Active
Purchase Type For Sale
Square Footage 6,716 sqft
Price per Sqft $141
Subdivision Admirals Sound
MLS Listing ID 22020586
Bedrooms 4
Full Baths 4
Half Baths 1
HOA Fees $525/ann
HOA Y/N Yes
Year Built 1994
Tax Year 2023
Lot Size 0.510 Acres
Acres 0.51
Property Description
Location
State IN
County Marion
Rooms
Basement Ceiling - 9+ feet, Partially Finished
Kitchen Kitchen Updated
Interior
Interior Features Attic Access, Built In Book Shelves, Cathedral Ceiling(s), Tray Ceiling(s), Vaulted Ceiling(s), Center Island, Hardwood Floors, Eat-in Kitchen, Pantry, Skylight(s), Walk-in Closet(s)
Heating Dual, Forced Air, Gas
Cooling Central Electric
Fireplaces Number 2
Fireplaces Type Family Room, Gas Log, Great Room
Equipment Radon System, Security Alarm Paid, Smoke Alarm, Sump Pump w/Backup
Fireplace Y
Appliance Gas Cooktop, Dishwasher, Disposal, Gas Water Heater, Microwave, Double Oven, Refrigerator, Water Softener Owned
Exterior
Exterior Feature Gutter Guards, Sprinkler System
Garage Spaces 3.0
Utilities Available Cable Available, Electricity Connected, Gas
View Y/N true
View Pool, Trees/Woods
Building
Story Two
Foundation Concrete Perimeter
Water Municipal/City
Architectural Style TraditonalAmerican
Structure Type Brick,Cedar
New Construction false
Schools
School District Msd Lawrence Township
Others
HOA Fee Include Entrance Common
Ownership Mandatory Fee






