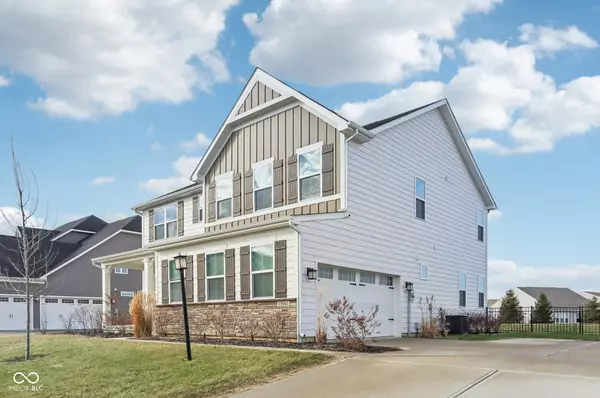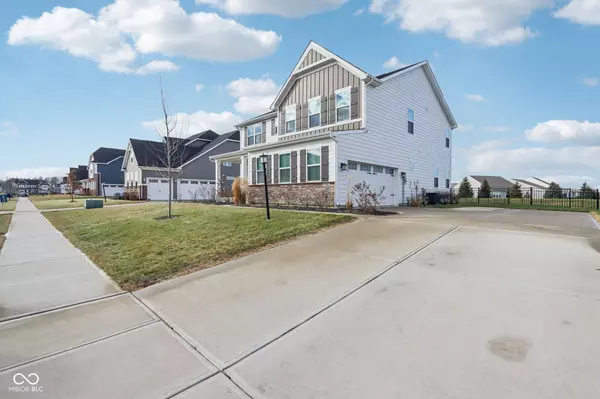13002 Girvan WAY Fishers, IN 46037
5 Beds
5 Baths
3,912 SqFt
OPEN HOUSE
Sat Feb 08, 4:00pm - 6:00pm
UPDATED:
02/05/2025 10:41 PM
Key Details
Property Type Single Family Home
Sub Type Single Family Residence
Listing Status Active
Purchase Type For Sale
Square Footage 3,912 sqft
Price per Sqft $153
Subdivision Turnberry
MLS Listing ID 22020430
Bedrooms 5
Full Baths 4
Half Baths 1
HOA Fees $880/ann
HOA Y/N Yes
Year Built 2021
Tax Year 2024
Lot Size 0.310 Acres
Acres 0.31
Property Description
Location
State IN
County Hamilton
Rooms
Basement Egress Window(s), Full, Partially Finished
Interior
Interior Features Attic Access, Breakfast Bar, Center Island, Paddle Fan, Hi-Speed Internet Availbl, Network Ready, Screens Complete, Walk-in Closet(s), Windows Vinyl, WoodWorkStain/Painted
Heating Gas
Cooling Central Electric
Fireplace N
Appliance Dishwasher, Electric Oven, Refrigerator
Exterior
Exterior Feature Not Applicable
Garage Spaces 2.0
Utilities Available Cable Available, Gas, Sewer Connected, Water Connected
View Y/N false
Building
Story Two
Foundation Concrete Perimeter, Full
Water Municipal/City
Architectural Style TraditonalAmerican
Structure Type Cement Siding,Stone
New Construction false
Schools
Elementary Schools Southeastern Elementary School
Middle Schools Hamilton Se Int And Jr High Sch
High Schools Hamilton Southeastern Hs
School District Hamilton Southeastern Schools
Others
HOA Fee Include Insurance,Maintenance,Nature Area,ParkPlayground,Management,Snow Removal,Walking Trails,See Remarks,Other
Ownership Mandatory Fee






