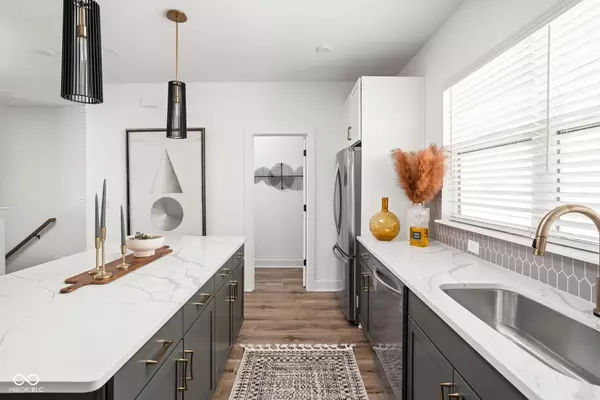9891 Sunbranch DR Carmel, IN 46290
3 Beds
3 Baths
2,327 SqFt
UPDATED:
02/06/2025 10:17 PM
Key Details
Property Type Single Family Home
Sub Type Single Family Residence
Listing Status Active
Purchase Type For Sale
Square Footage 2,327 sqft
Price per Sqft $268
Subdivision Flora On Spring Mill
MLS Listing ID 22020635
Bedrooms 3
Full Baths 2
Half Baths 1
HOA Fees $300/mo
HOA Y/N Yes
Year Built 2025
Tax Year 2025
Lot Size 2,962 Sqft
Acres 0.068
Property Description
Location
State IN
County Hamilton
Interior
Interior Features Raised Ceiling(s), Center Island, Entrance Foyer, Pantry, Screens Complete, Walk-in Closet(s), Windows Thermal, Wood Work Painted
Cooling Central Electric
Fireplace N
Appliance Dishwasher, Disposal, Microwave, Electric Oven, Range Hood
Exterior
Garage Spaces 2.0
Building
Story Two
Foundation Poured Concrete
Water Municipal/City
Architectural Style Contemporary
Structure Type Brick,Cement Siding
New Construction true
Schools
School District Carmel Clay Schools
Others
HOA Fee Include Entrance Common,Insurance,Irrigation,Lawncare,Maintenance Grounds,Maintenance Structure,Maintenance,Management,Snow Removal,Walking Trails
Ownership Mandatory Fee,Party Wall Agreement,Planned Unit Dev






