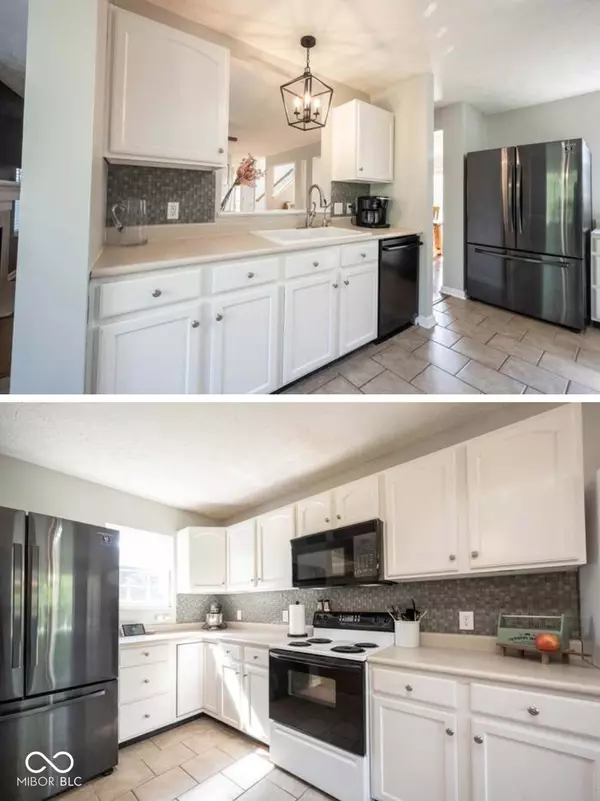12738 Buff Stone CT Fishers, IN 46037
4 Beds
3 Baths
2,718 SqFt
UPDATED:
02/03/2025 01:12 PM
Key Details
Property Type Single Family Home
Sub Type Single Family Residence
Listing Status Active
Purchase Type For Sale
Square Footage 2,718 sqft
Price per Sqft $156
Subdivision Sandstone Ridge
MLS Listing ID 22020142
Bedrooms 4
Full Baths 2
Half Baths 1
HOA Fees $240/ann
HOA Y/N Yes
Year Built 2001
Tax Year 2023
Lot Size 10,454 Sqft
Acres 0.24
Property Description
Location
State IN
County Hamilton
Rooms
Basement Finished
Interior
Interior Features Attic Access, Vaulted Ceiling(s), Hardwood Floors, Hi-Speed Internet Availbl, Eat-in Kitchen, Programmable Thermostat, Screens Complete, Walk-in Closet(s), Wet Bar
Heating Electric, Forced Air, Gas, Heat Pump
Cooling Central Electric
Fireplaces Number 1
Fireplaces Type Great Room, Woodburning Fireplce
Equipment Smoke Alarm, Sump Pump
Fireplace Y
Appliance Dishwasher, Electric Water Heater, Disposal, MicroHood, Electric Oven, Refrigerator, Water Softener Owned
Exterior
Garage Spaces 2.0
Utilities Available Cable Available, Gas
Building
Story Three Or More
Foundation Concrete Perimeter, Full
Water Municipal/City
Architectural Style TraditonalAmerican
Structure Type Vinyl Siding
New Construction false
Schools
Elementary Schools Fall Creek Elementary School
Middle Schools Hamilton Se Int And Jr High Sch
High Schools Hamilton Southeastern Hs
School District Hamilton Southeastern Schools
Others
HOA Fee Include Maintenance
Ownership Mandatory Fee






