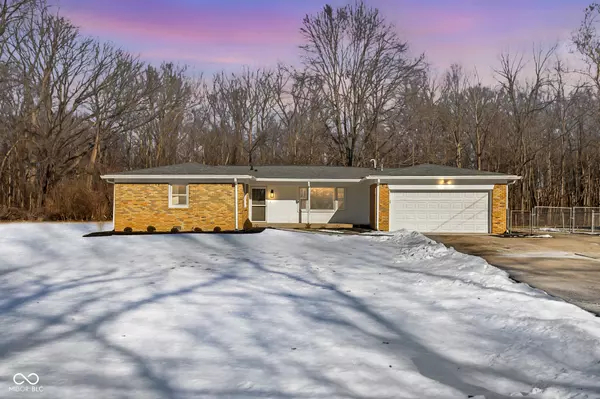6346 W 62nd ST Indianapolis, IN 46278
3 Beds
2 Baths
1,587 SqFt
UPDATED:
02/06/2025 10:41 PM
Key Details
Property Type Single Family Home
Sub Type Single Family Residence
Listing Status Active
Purchase Type For Sale
Square Footage 1,587 sqft
Price per Sqft $213
Subdivision No Subdivision
MLS Listing ID 22018906
Bedrooms 3
Full Baths 2
HOA Y/N No
Year Built 1969
Tax Year 2024
Lot Size 0.440 Acres
Acres 0.44
Property Description
Location
State IN
County Marion
Rooms
Main Level Bedrooms 3
Interior
Interior Features Bath Sinks Double Main, Breakfast Bar, Center Island, Hardwood Floors, Eat-in Kitchen, Pantry, Programmable Thermostat, Screens Complete, Storms Some, Supplemental Storage, Walk-in Closet(s), Windows Vinyl, WoodWorkStain/Painted
Heating Forced Air, Gas
Cooling Central Electric
Fireplaces Number 1
Fireplaces Type Electric
Fireplace Y
Appliance Gas Cooktop, Dishwasher, Disposal, Gas Water Heater, Laundry Connection in Unit, Electric Oven, Range Hood, Refrigerator, Water Heater, Water Softener Owned
Exterior
Exterior Feature Storage Shed
Garage Spaces 2.0
Building
Story One
Foundation Crawl Space
Water Private Well
Architectural Style Ranch
Structure Type Vinyl With Brick
New Construction false
Schools
High Schools Pike High School
School District Msd Pike Township






