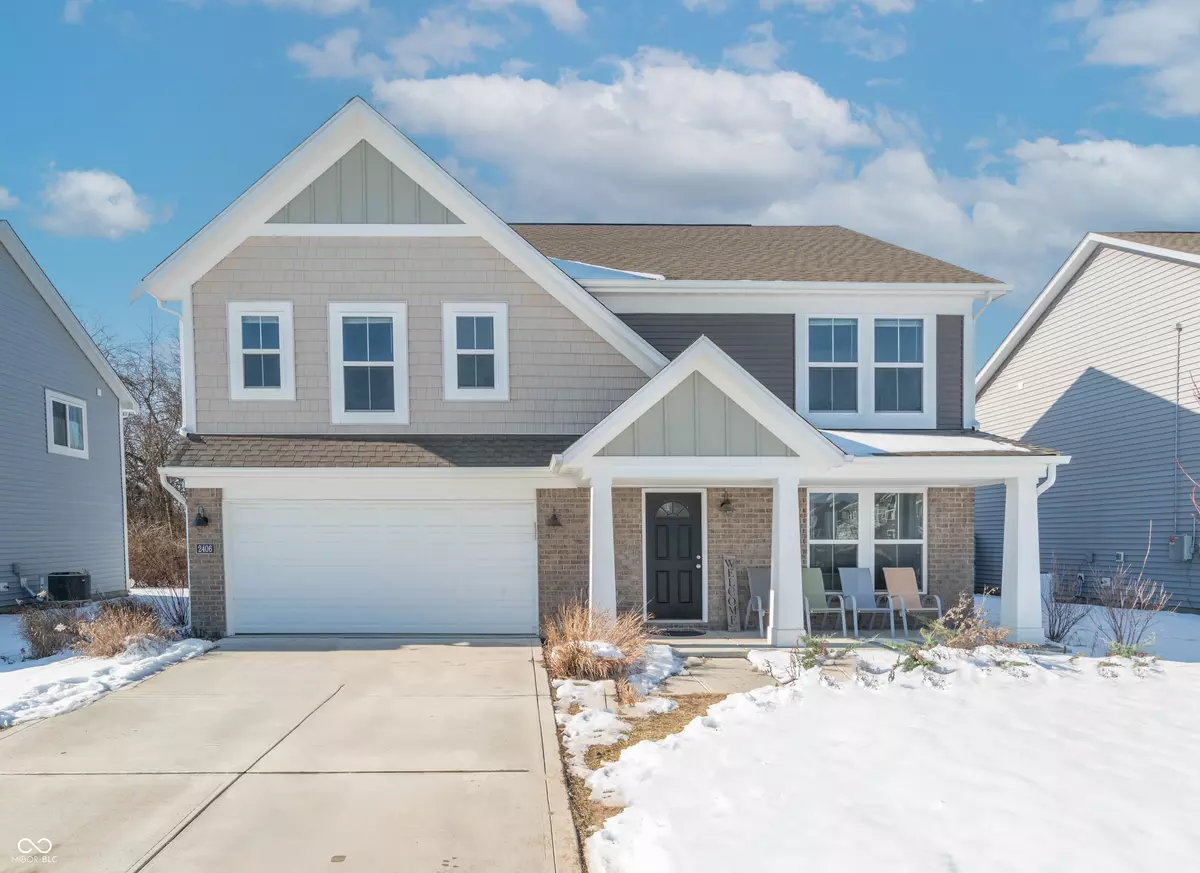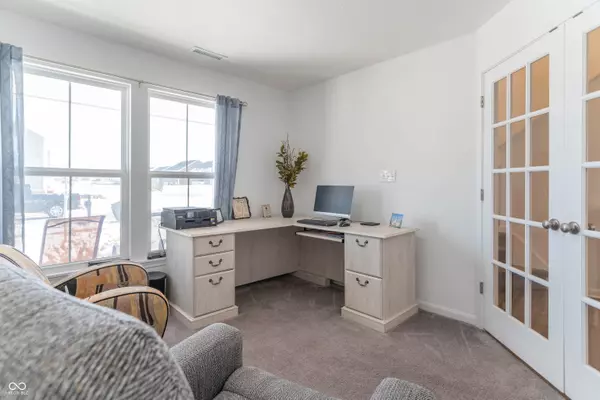2406 Ninebark DR Plainfield, IN 46168
4 Beds
4 Baths
2,463 SqFt
UPDATED:
02/03/2025 05:51 PM
Key Details
Property Type Single Family Home
Sub Type Single Family Residence
Listing Status Active
Purchase Type For Sale
Square Footage 2,463 sqft
Price per Sqft $154
Subdivision The Settlement
MLS Listing ID 22019322
Bedrooms 4
Full Baths 3
Half Baths 1
HOA Fees $178/qua
HOA Y/N Yes
Year Built 2020
Tax Year 2023
Lot Size 7,405 Sqft
Acres 0.17
Property Description
Location
State IN
County Hendricks
Interior
Interior Features Walk-in Closet(s), Windows Thermal, Windows Vinyl, Hi-Speed Internet Availbl, Center Island, Pantry
Heating Heat Pump, Electric
Cooling Central Electric
Equipment Smoke Alarm
Fireplace Y
Appliance Dishwasher, Electric Water Heater, Disposal, Microwave, Electric Oven
Exterior
Garage Spaces 2.0
Utilities Available Cable Available, Electricity Connected
Building
Story Two
Foundation Slab
Water Municipal/City
Architectural Style TraditonalAmerican
Structure Type Brick,Vinyl Siding
New Construction false
Schools
School District Avon Community School Corp
Others
HOA Fee Include Management
Ownership Mandatory Fee






