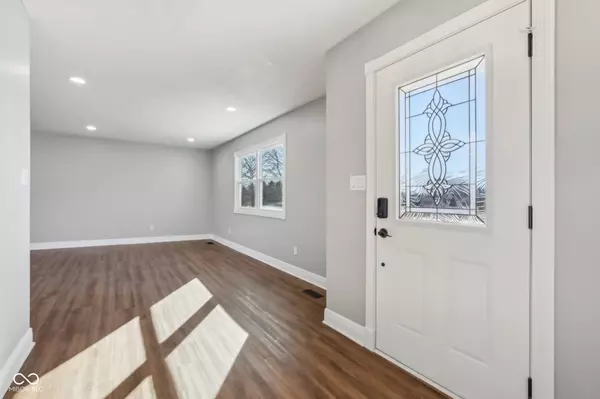901 N 700 W Greenfield, IN 46140
3 Beds
2 Baths
1,408 SqFt
OPEN HOUSE
Sun Feb 02, 12:00pm - 2:00pm
UPDATED:
01/31/2025 11:02 PM
Key Details
Property Type Single Family Home
Sub Type Single Family Residence
Listing Status Active
Purchase Type For Sale
Square Footage 1,408 sqft
Price per Sqft $213
Subdivision No Subdivision
MLS Listing ID 22016843
Bedrooms 3
Full Baths 1
Half Baths 1
HOA Y/N No
Year Built 1976
Tax Year 2023
Lot Size 0.810 Acres
Acres 0.81
Property Description
Location
State IN
County Hancock
Rooms
Main Level Bedrooms 3
Kitchen Kitchen Updated
Interior
Interior Features Breakfast Bar, Center Island, Hardwood Floors, Eat-in Kitchen, Wood Work Painted
Heating Electric
Cooling Central Electric
Equipment Not Applicable
Fireplace Y
Appliance Dishwasher, Disposal, Microwave, Electric Oven, Refrigerator
Exterior
Exterior Feature Not Applicable
Garage Spaces 2.0
View Y/N true
Building
Story One
Foundation Crawl Space
Water Private Well
Architectural Style Ranch
Structure Type Vinyl Siding
New Construction false
Schools
Elementary Schools Mt Comfort Elementary School
Middle Schools Mt Vernon Middle School
High Schools Mt Vernon High School
School District Mt Vernon Community School Corp






