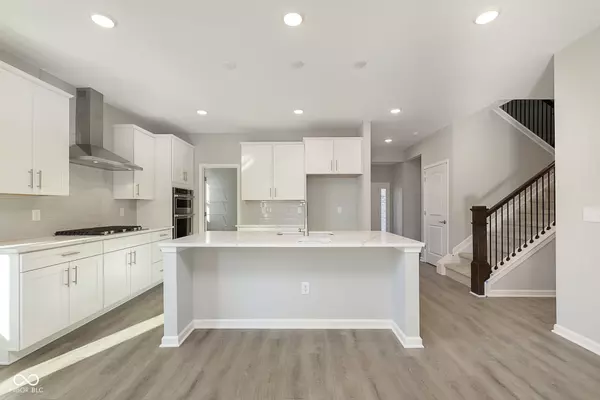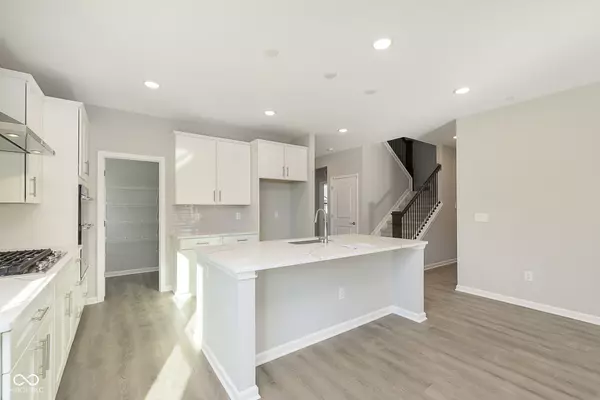14403 Bishop Birch PL Carmel, IN 46032
4 Beds
4 Baths
4,228 SqFt
UPDATED:
02/04/2025 10:41 PM
Key Details
Property Type Single Family Home
Sub Type Single Family Residence
Listing Status Pending
Purchase Type For Sale
Square Footage 4,228 sqft
Price per Sqft $149
Subdivision Ambleside
MLS Listing ID 22019114
Bedrooms 4
Full Baths 3
Half Baths 1
HOA Fees $490/ann
HOA Y/N Yes
Year Built 2024
Tax Year 2023
Lot Size 7,840 Sqft
Acres 0.18
Property Description
Location
State IN
County Hamilton
Rooms
Basement Ceiling - 9+ feet, Roughed In, Unfinished
Main Level Bedrooms 1
Interior
Interior Features Tray Ceiling(s), Center Island, Pantry
Heating Forced Air, Gas
Cooling Central Electric
Fireplaces Number 1
Fireplaces Type Family Room
Fireplace Y
Appliance Gas Cooktop, Dishwasher, Microwave, Oven
Exterior
Garage Spaces 2.0
Building
Story Two
Foundation Concrete Perimeter
Water Municipal/City
Architectural Style TraditonalAmerican
Structure Type Brick,Cement Siding,Stone
New Construction true
Schools
Elementary Schools Smoky Row Elementary School
Middle Schools Clay Middle School
School District Carmel Clay Schools
Others
HOA Fee Include Entrance Common,Maintenance,Nature Area,Management,Walking Trails
Ownership Mandatory Fee






