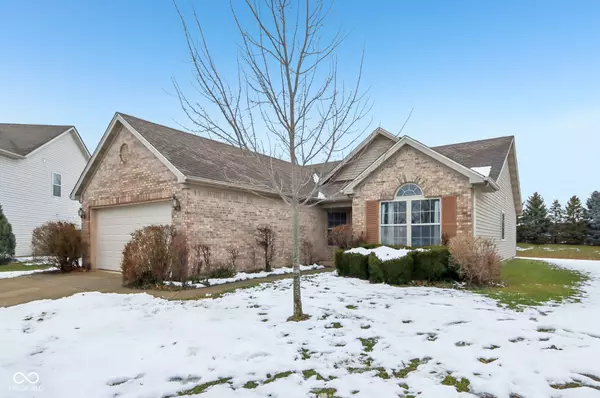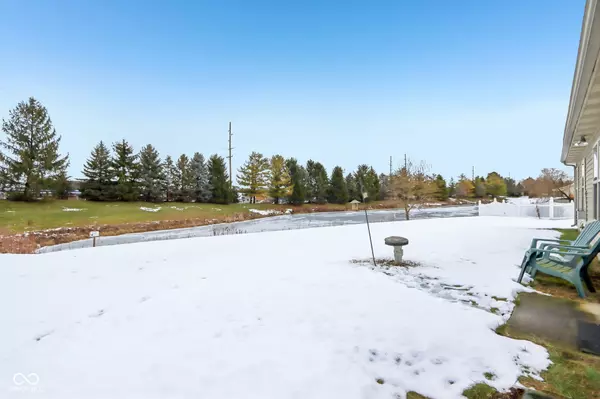11537 Jagged Rock CT Fishers, IN 46037
3 Beds
2 Baths
1,455 SqFt
UPDATED:
01/22/2025 10:17 PM
Key Details
Property Type Single Family Home
Sub Type Single Family Residence
Listing Status Active
Purchase Type For Sale
Square Footage 1,455 sqft
Price per Sqft $219
Subdivision Sandstone Village
MLS Listing ID 22018622
Bedrooms 3
Full Baths 2
HOA Fees $300/ann
HOA Y/N Yes
Year Built 1997
Tax Year 2023
Lot Size 8,712 Sqft
Acres 0.2
Property Description
Location
State IN
County Hamilton
Rooms
Main Level Bedrooms 3
Interior
Interior Features Attic Access, Breakfast Bar, Vaulted Ceiling(s)
Heating Gas
Cooling Central Electric
Fireplaces Number 1
Fireplaces Type Living Room
Fireplace Y
Appliance Dishwasher, Dryer, Gas Water Heater, Microwave, Electric Oven, Refrigerator, Washer
Exterior
Garage Spaces 2.0
Building
Story One
Foundation Slab
Water Municipal/City
Architectural Style Ranch
Structure Type Vinyl With Brick
New Construction false
Schools
School District Hamilton Southeastern Schools
Others
Ownership Mandatory Fee
Virtual Tour https://www.zillow.com/view-imx/ff95674a-0dea-4435-aa0c-033482396cc0?wl=true&setAttribution=mls&initialViewType=pano






