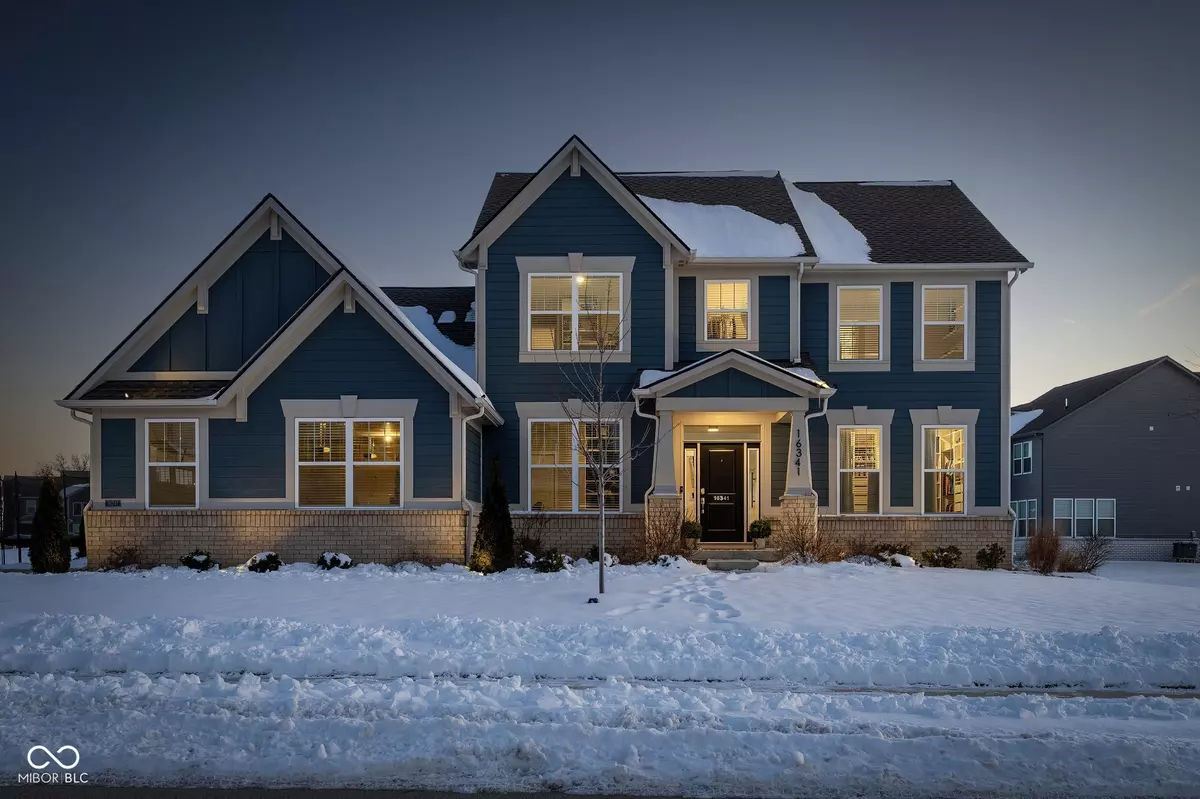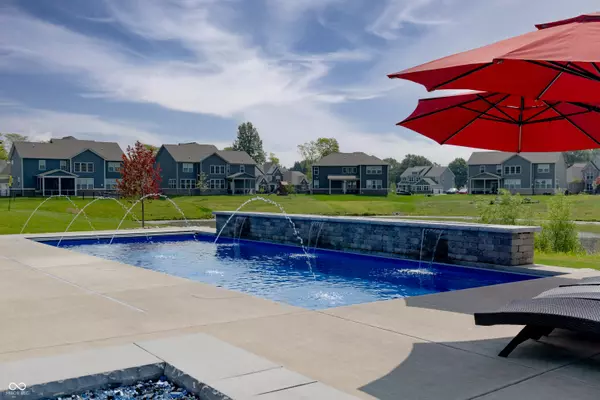16341 Drayton WAY Fortville, IN 46040
5 Beds
5 Baths
4,859 SqFt
UPDATED:
01/24/2025 02:09 PM
Key Details
Property Type Single Family Home
Sub Type Single Family Residence
Listing Status Pending
Purchase Type For Sale
Square Footage 4,859 sqft
Price per Sqft $169
Subdivision Vermillion
MLS Listing ID 22013993
Bedrooms 5
Full Baths 4
Half Baths 1
HOA Fees $650/ann
HOA Y/N Yes
Year Built 2021
Tax Year 2023
Lot Size 0.320 Acres
Acres 0.32
Property Description
Location
State IN
County Hamilton
Rooms
Basement Finished, Full
Main Level Bedrooms 1
Interior
Interior Features Bath Sinks Double Main, Cathedral Ceiling(s), Center Island, Eat-in Kitchen, Pantry, Walk-in Closet(s)
Heating Forced Air, Gas
Cooling Central Electric
Fireplaces Number 2
Fireplaces Type Bedroom, Great Room
Equipment Security Alarm Paid, Sump Pump
Fireplace Y
Appliance Dishwasher, Disposal, Gas Water Heater, Kitchen Exhaust, Microwave, Double Oven, Gas Oven, Refrigerator
Exterior
Garage Spaces 3.0
View Y/N true
View Pond, Pool
Building
Story Two
Foundation Slab
Water Municipal/City
Architectural Style TraditonalAmerican
Structure Type Brick,Cement Siding
New Construction false
Schools
School District Hamilton Southeastern Schools
Others
HOA Fee Include Association Home Owners,Maintenance,ParkPlayground,Snow Removal
Ownership Mandatory Fee






