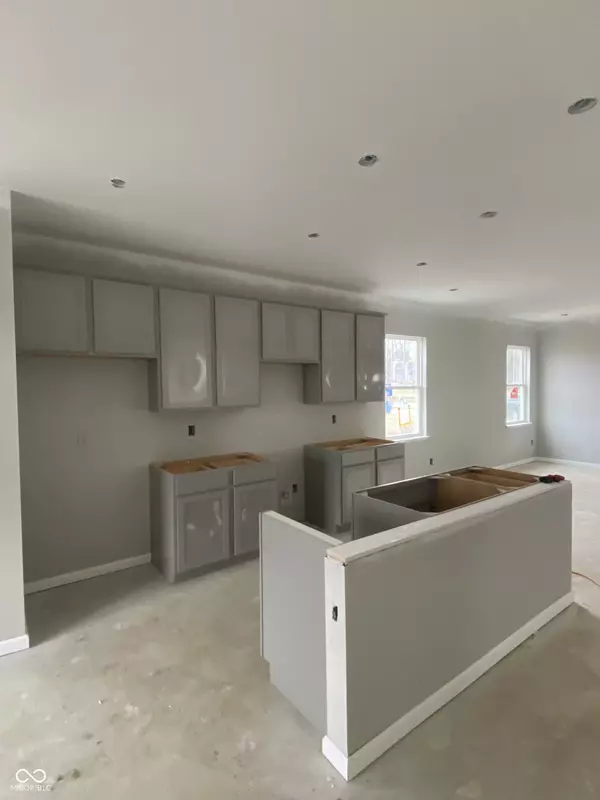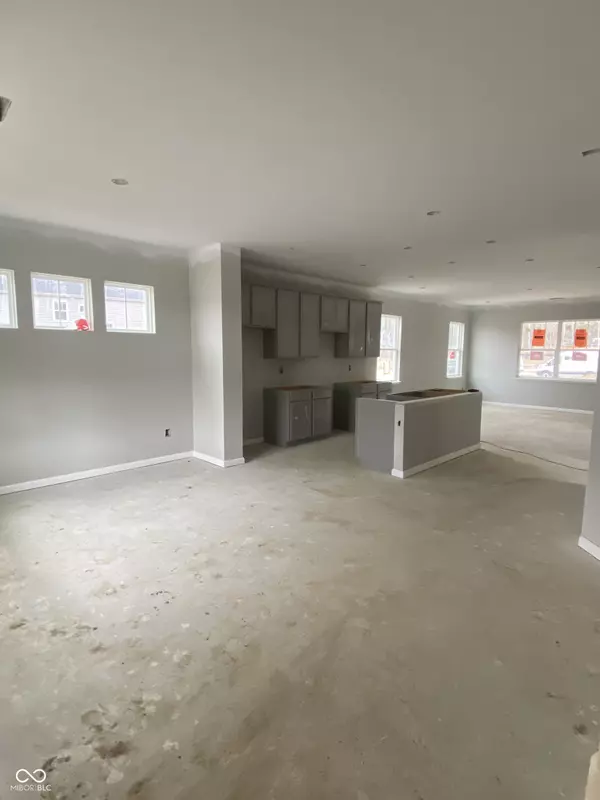1721 Real ST Indianapolis, IN 46240
3 Beds
3 Baths
1,755 SqFt
OPEN HOUSE
Sun Feb 16, 12:00pm - 4:00pm
Sat Feb 22, 12:00pm - 4:00pm
Sun Feb 23, 12:00pm - 4:00pm
UPDATED:
02/12/2025 08:11 PM
Key Details
Property Type Single Family Home
Sub Type Single Family Residence
Listing Status Active
Purchase Type For Sale
Square Footage 1,755 sqft
Price per Sqft $276
Subdivision Subdivision Not Available See Legal
MLS Listing ID 22018263
Bedrooms 3
Full Baths 2
Half Baths 1
HOA Fees $370/qua
HOA Y/N Yes
Year Built 2025
Tax Year 2024
Lot Size 5,662 Sqft
Acres 0.13
Property Sub-Type Single Family Residence
Property Description
Location
State IN
County Marion
Interior
Interior Features Bath Sinks Double Main, Center Island, Pantry, Walk-in Closet(s)
Heating Forced Air, Gas
Cooling Central Electric
Fireplace N
Appliance Dishwasher, Microwave, Gas Oven
Exterior
Garage Spaces 2.0
Building
Story Two
Foundation Slab
Water Municipal/City
Architectural Style TraditonalAmerican
Structure Type Cement Siding,Stone
New Construction true
Schools
School District Msd Washington Township
Others
HOA Fee Include Association Home Owners,Entrance Common,Insurance,Maintenance,Pickleball Court,Putting Green,Walking Trails
Ownership Mandatory Fee






