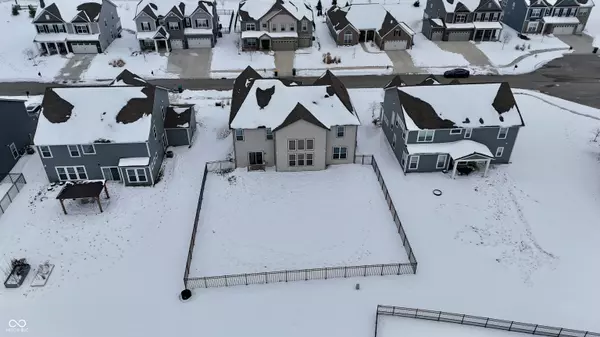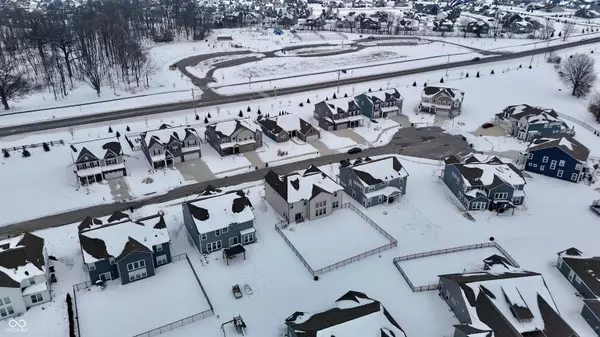4061 Omaha DR Bargersville, IN 46106
4 Beds
3 Baths
4,489 SqFt
UPDATED:
01/28/2025 05:40 PM
Key Details
Property Type Single Family Home
Sub Type Single Family Residence
Listing Status Active
Purchase Type For Sale
Square Footage 4,489 sqft
Price per Sqft $125
Subdivision Saddle Club South
MLS Listing ID 22017858
Bedrooms 4
Full Baths 2
Half Baths 1
HOA Fees $640/ann
HOA Y/N Yes
Year Built 2022
Tax Year 2023
Lot Size 9,583 Sqft
Acres 0.22
Property Description
Location
State IN
County Johnson
Rooms
Basement Roughed In, Unfinished
Interior
Interior Features Attic Access, Entrance Foyer, Eat-in Kitchen, Pantry, Walk-in Closet(s)
Heating Forced Air, Gas
Cooling Central Electric
Fireplace Y
Appliance Gas Cooktop, Oven, Double Oven, Refrigerator, Water Heater
Exterior
Garage Spaces 3.0
Building
Story Two
Foundation Concrete Perimeter
Water Municipal/City
Architectural Style TraditonalAmerican
Structure Type Brick,Vinyl Siding
New Construction false
Schools
High Schools Center Grove High School
School District Center Grove Community School Corp
Others
HOA Fee Include Insurance,Maintenance,ParkPlayground,Management,Snow Removal
Ownership Mandatory Fee






