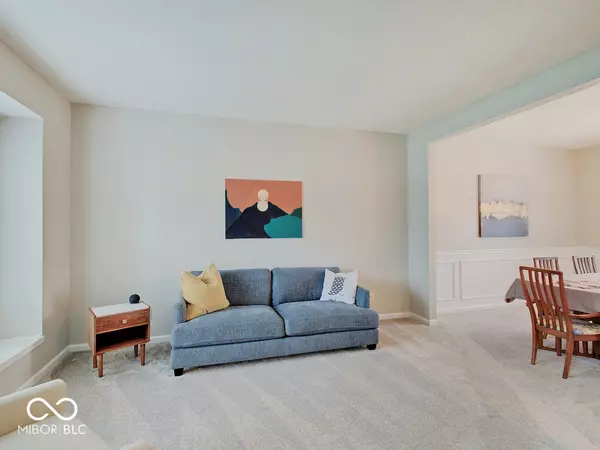4223 Shine CT Carmel, IN 46033
4 Beds
3 Baths
3,557 SqFt
UPDATED:
01/23/2025 06:06 AM
Key Details
Property Type Single Family Home
Sub Type Single Family Residence
Listing Status Active
Purchase Type For Sale
Square Footage 3,557 sqft
Price per Sqft $138
Subdivision Setters Run
MLS Listing ID 22013490
Bedrooms 4
Full Baths 2
Half Baths 1
HOA Fees $300
HOA Y/N Yes
Year Built 1998
Tax Year 2023
Lot Size 0.300 Acres
Acres 0.3
Property Description
Location
State IN
County Hamilton
Rooms
Basement Daylight/Lookout Windows, Finished, Finished Ceiling, Finished Walls
Interior
Interior Features Raised Ceiling(s), Walk-in Closet(s), Hardwood Floors, Screens Complete, Windows Thermal, Paddle Fan, Eat-in Kitchen, Entrance Foyer, Hi-Speed Internet Availbl, Pantry
Heating Forced Air, Heat Pump, Electric
Cooling Central Electric
Fireplaces Number 1
Fireplaces Type Family Room, Woodburning Fireplce
Equipment Smoke Alarm, Sump Pump w/Backup
Fireplace Y
Appliance Dishwasher, Disposal, Electric Oven, Refrigerator, Electric Water Heater, Water Softener Owned
Exterior
Exterior Feature Basketball Court, Outdoor Fire Pit
Garage Spaces 2.0
Utilities Available Cable Available, Cable Connected, Electricity Connected
Building
Story Two
Foundation Block
Water Municipal/City
Architectural Style TraditonalAmerican
Structure Type Vinyl With Brick
New Construction false
Schools
Elementary Schools Carey Ridge Elementary School
Middle Schools Westfield Middle School
High Schools Westfield High School
School District Westfield-Washington Schools
Others
HOA Fee Include Association Home Owners,Entrance Common,Maintenance,Nature Area,ParkPlayground,Management,Snow Removal,Walking Trails
Ownership Mandatory Fee






